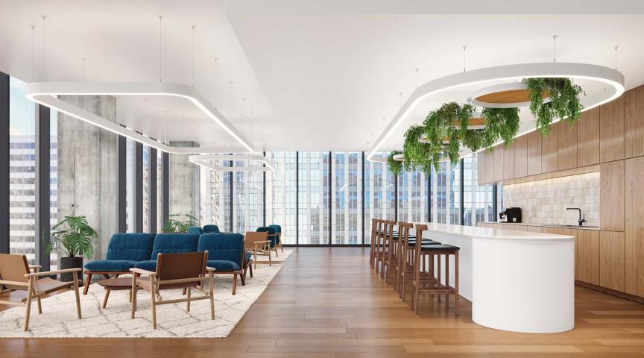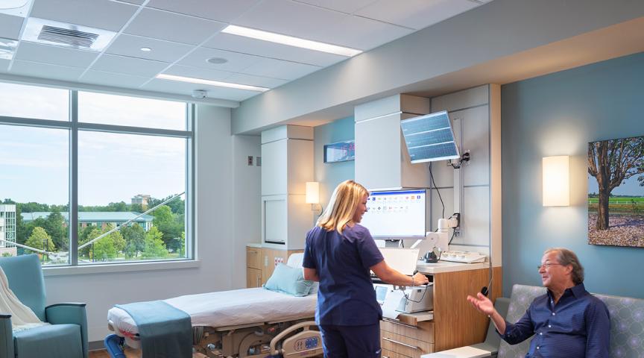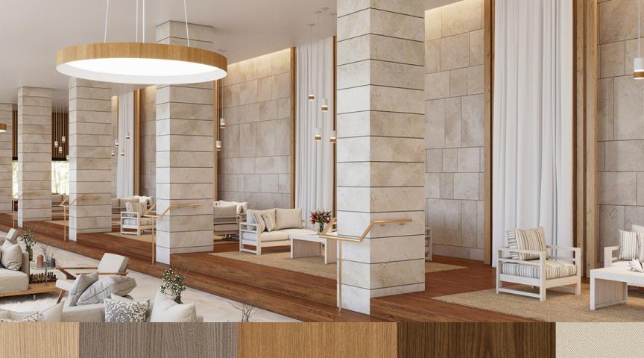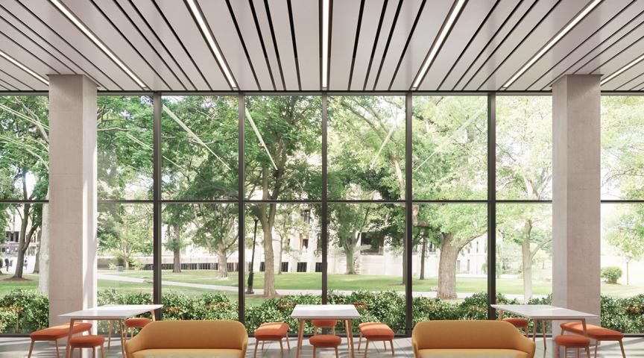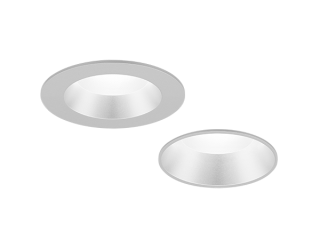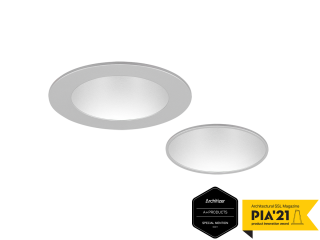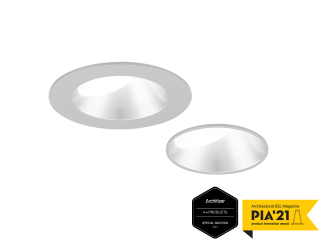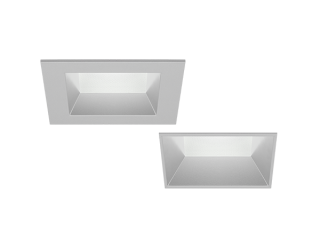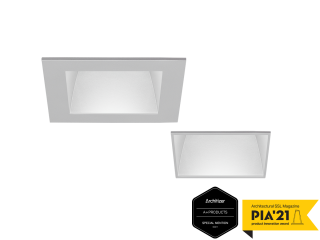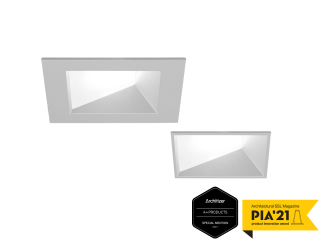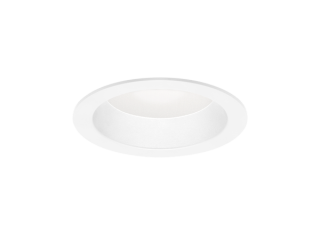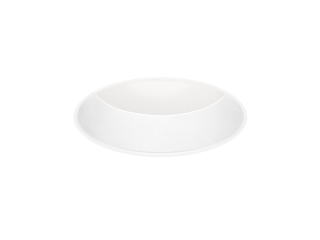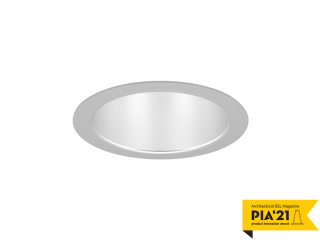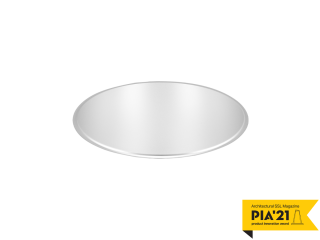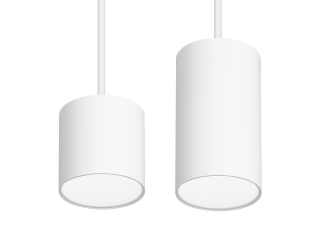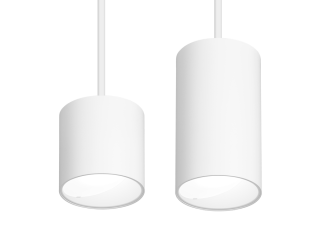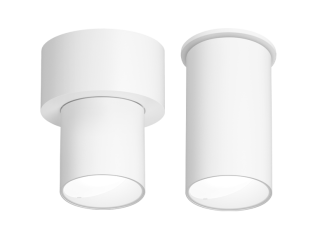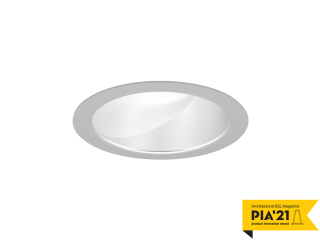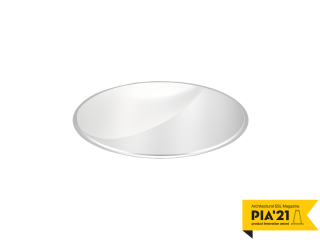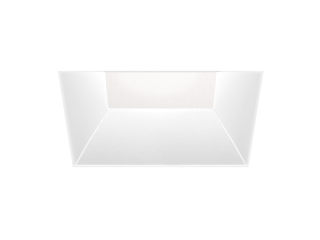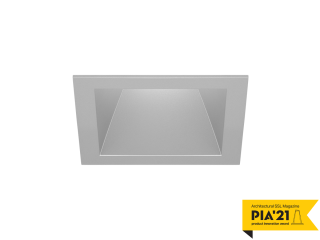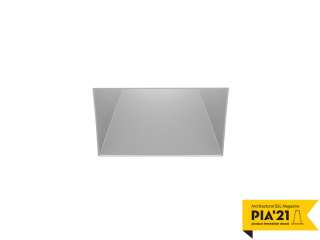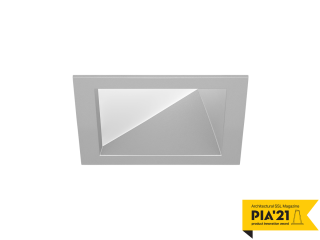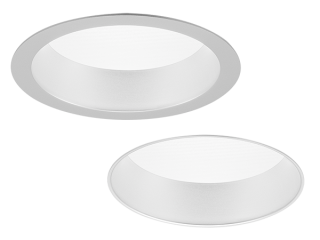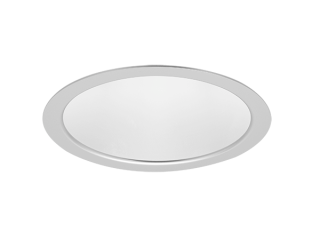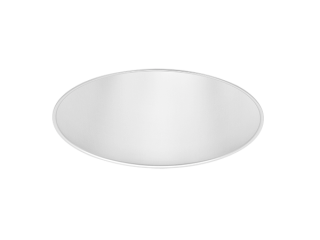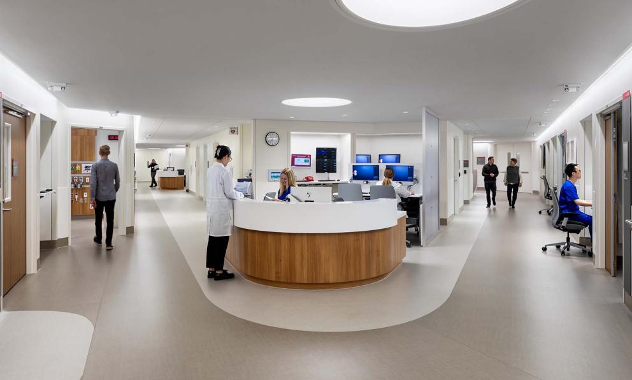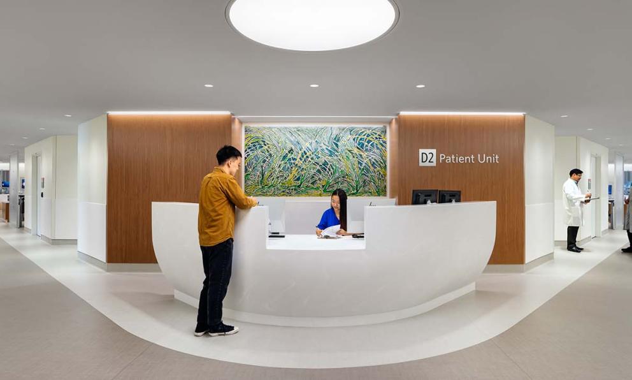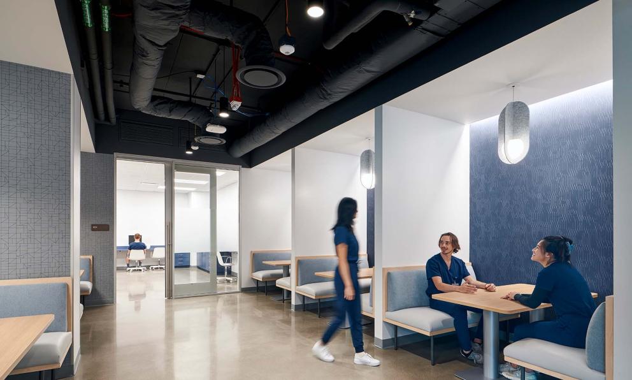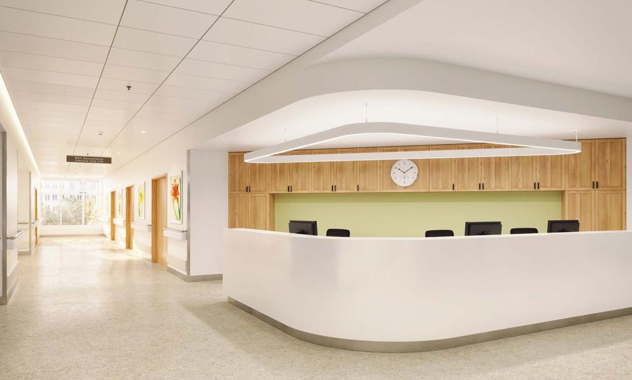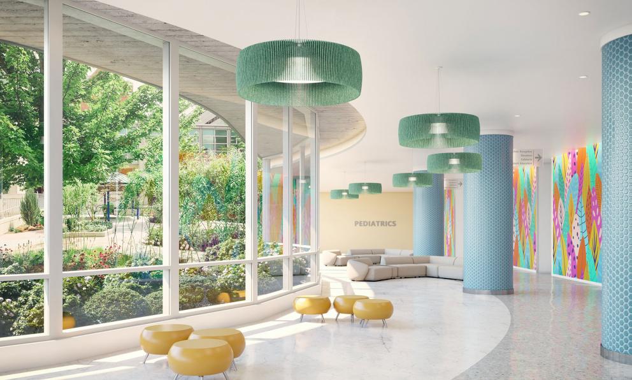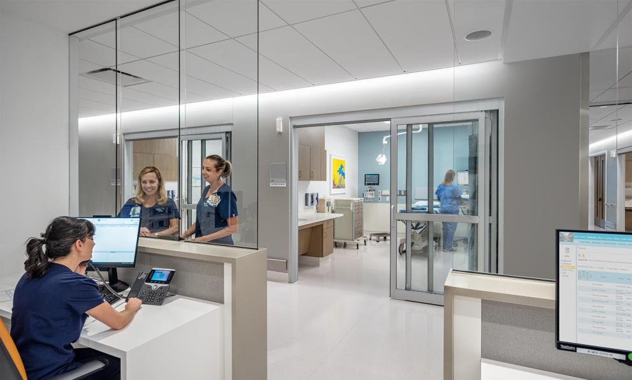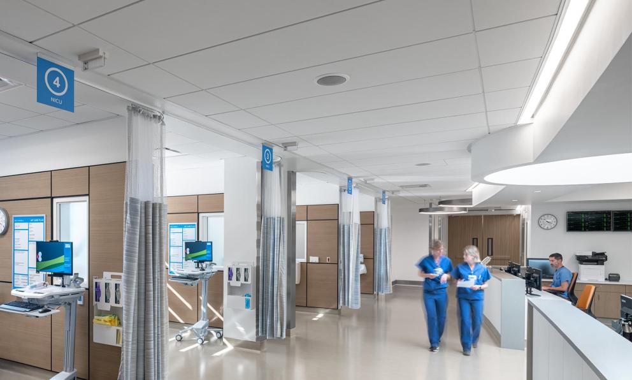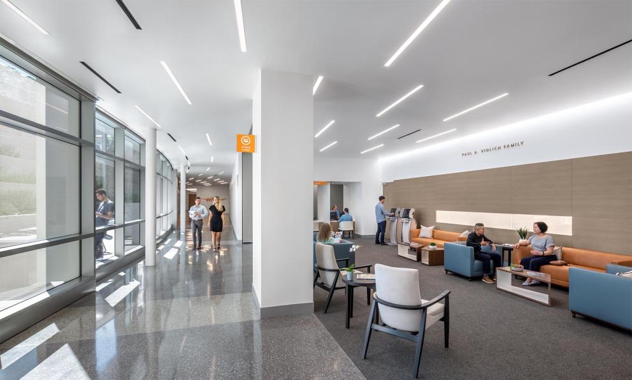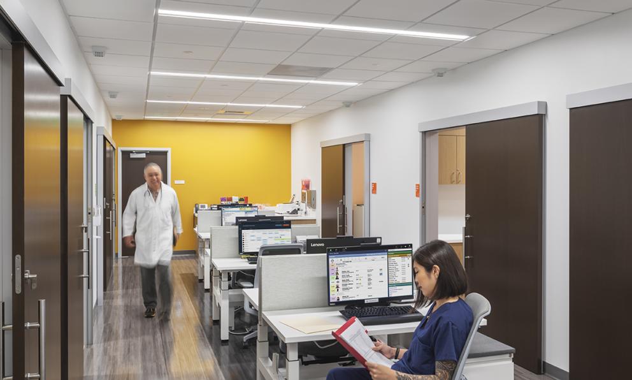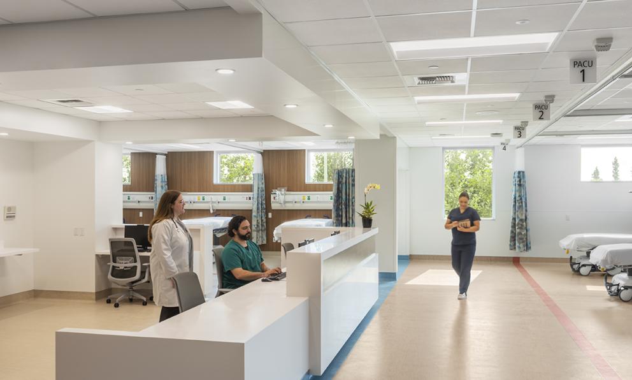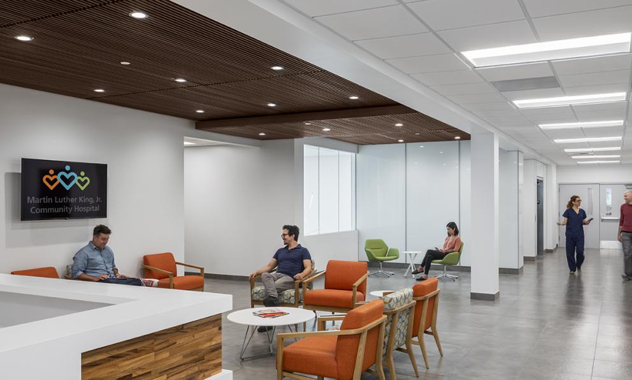
Corridors are long and narrow spaces, thus highlighting specific areas, such as entrances to treatment areas, nursing stations, or elevator lobbies to support wayfinding is a desirable lighting strategy. The lighting scheme should draw patients and visitors to those areas and ensure good visibility and legibility of signage.
Oftentimes, patients travel in a supine position, or experience lighting from a lower viewpoint, such as when sitting in a wheelchair. Therefore, it is important to select light sources that will fill the space without causing discomfort to someone looking directly at the ceiling or who experiences a different viewing angle. For this reason, recessed perimeter light sources with the appropriate light distribution, architectural troffers with diffuse lighting, as well as wall-mounted linear luminaires are popular solutions.

Asymmetric Room Fill
An asymmetric room fill optic offers superior efficacy and uniformity to illuminate rooms and corridors. It projects light into the space to evenly illuminate horizontal planes, while ensuring the visual comfort of the occupants. It is ideal to illuminate hospital rooms and corridors in healthcare facilities, where patients are often in a prone position.
The asymmetric room fill optic is available for various Seem 4 luminaires, including Seem 4 Perimeter, as well as Seem 2 Perimeter.
Corridors & Elevator Lobbies
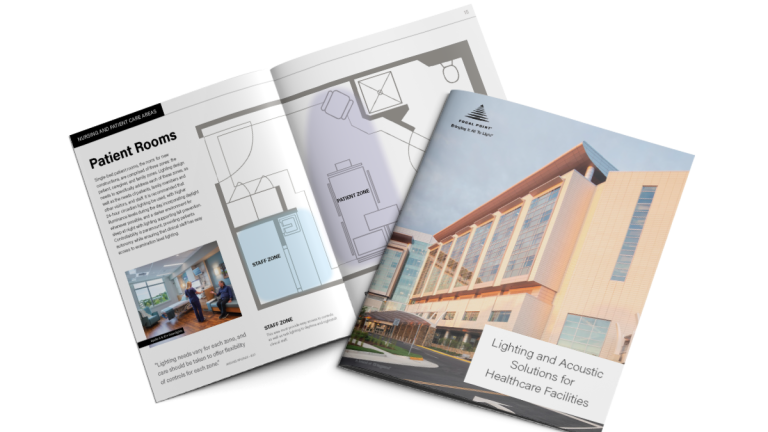
Healthcare Design Guide
Download the Lighting and Acoustic Solutions for Healthcare Facilities design guide to get product recommendations and strategies to optimize lighting and sound for each area of a hospital or healthcare facility.
"Designs for general corridors can reinforce the design intent of the facility in many ways. The use of accent lighting to highlight art and feature walls, as well as the inclusion of softer lighting treatments such as wall-mounted sconces, makes the facility feel less institutional for patients and visitors and more restorative for caregivers and staff."
ANSI/IES RP-29-20 – 8.2.1




