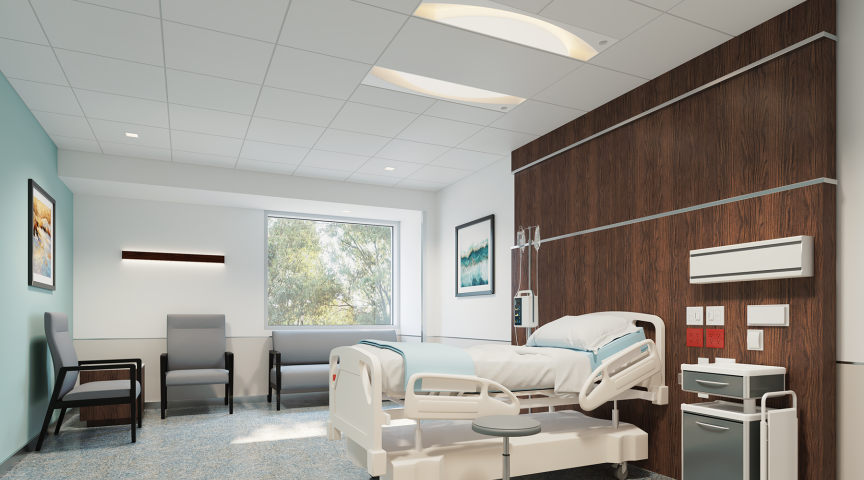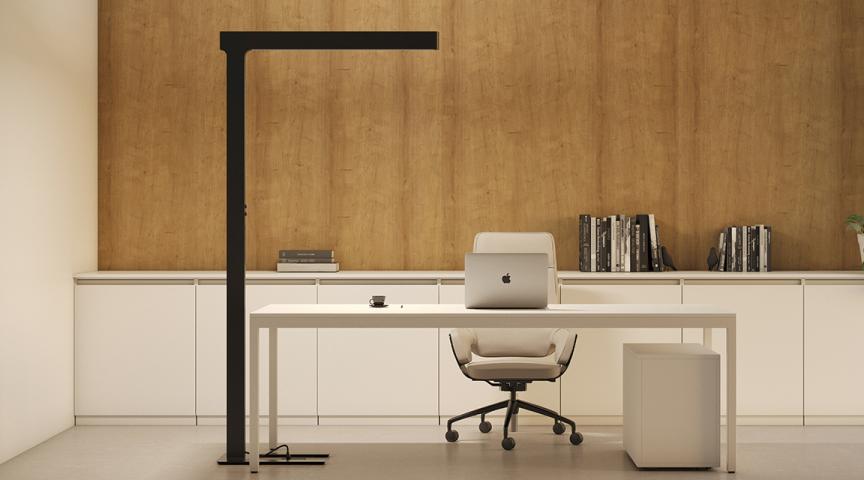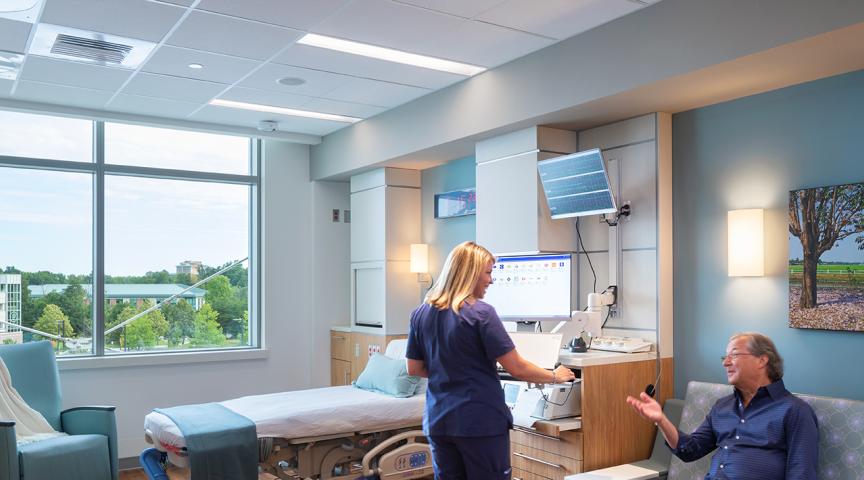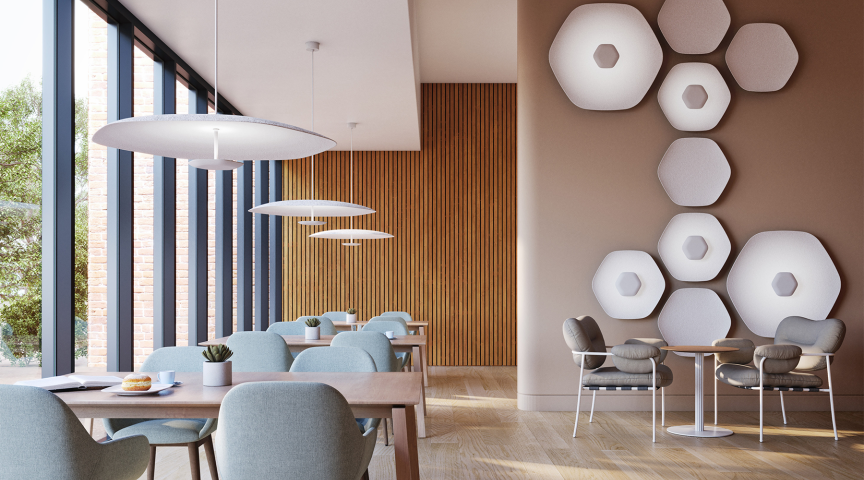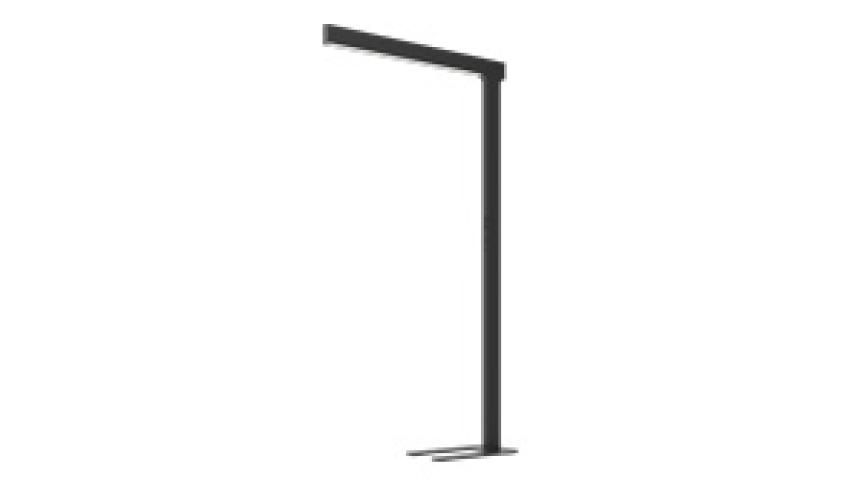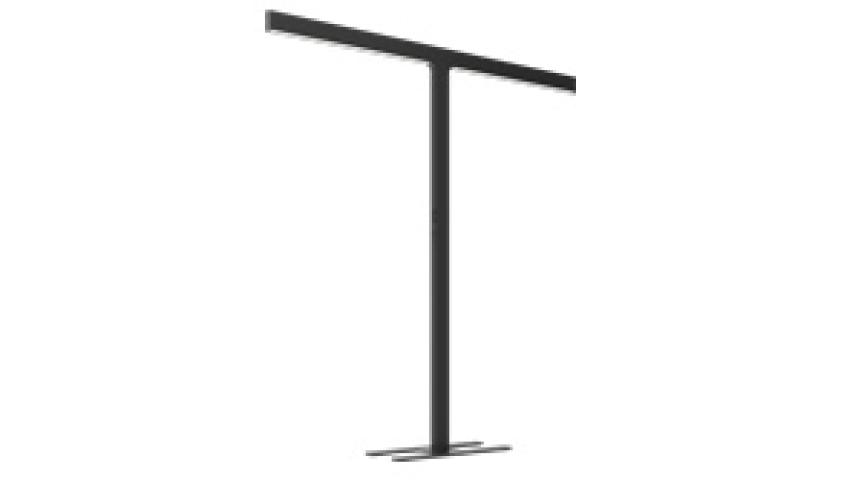HGA Milwaukee office - Tazo® enhances team collaboration
Situated along the Milwaukee River, HGA’s Milwaukee office is located within the Marine Terminal Building, a former warehouse connecting goods shipped via the waterway to ground transportation. The building, now converted into mixed commercial and residential use inherited unique original features, including a sloping floor that facilitated the movement of goods upwards from the ships.
This posed an interesting challenge when HGA remodeled a portion the first level into its LEED® Silver certified offices in the early 2000s, and it continued to influence an office refresh two decades later. Raised floors, spanning over five tiers and connected via stairs and ramps proved a clever solution to level the sloped floor and tuck away mechanical, data, and electrical infrastructure. This, however, resulted in diminishing ceiling height over the five tiers.
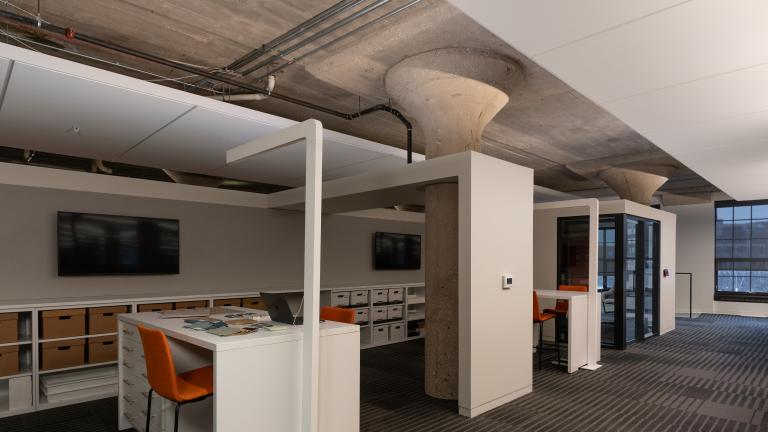
The challenge
The limited ceiling height, as well as leaving the exposed concrete deck, pillars, and acoustical tile clouds untouched became part of the constraints Catherine Hall, Senior Lighting Designer, and the team faced when challenged with a refresh in 2024. The goal was to improve the lighting in project teaming areas, where interdisciplinary collaboration happens around large projects.
Catherine Hall recalls her thinking process: “We needed a solution where we could provide task lighting that didn't hang from the exposed ceiling or create another ceiling plane because of the height restrictions.” She continued: “I was standing in the space with the other designers thinking about solutions and since we also didn't have a wall surface, I suggested we use the floor.”
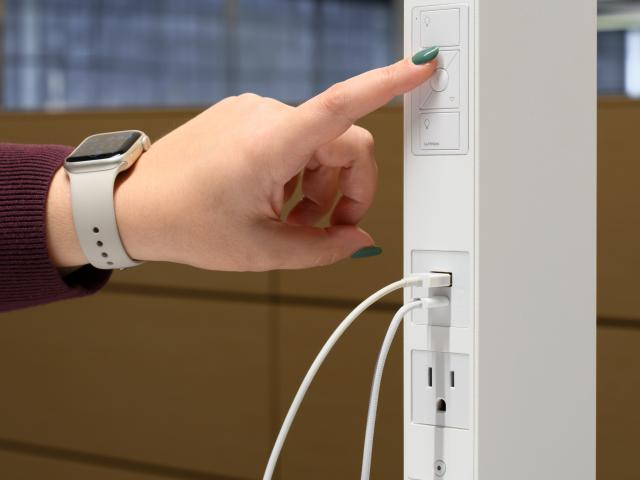
User conveniences include local dimming controls, USB-A/USB-C and 120-volt charging ports.
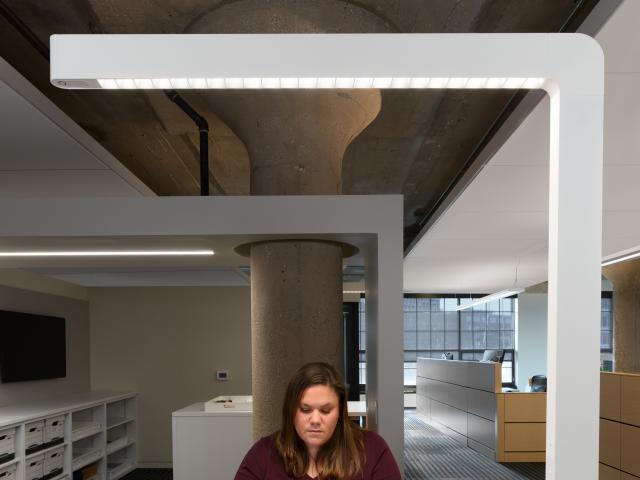
The sleek profile of Tazo™ Single, Sans-Serif, with louvers, occupancy & daylight sensing, and indirect batwing illumination.
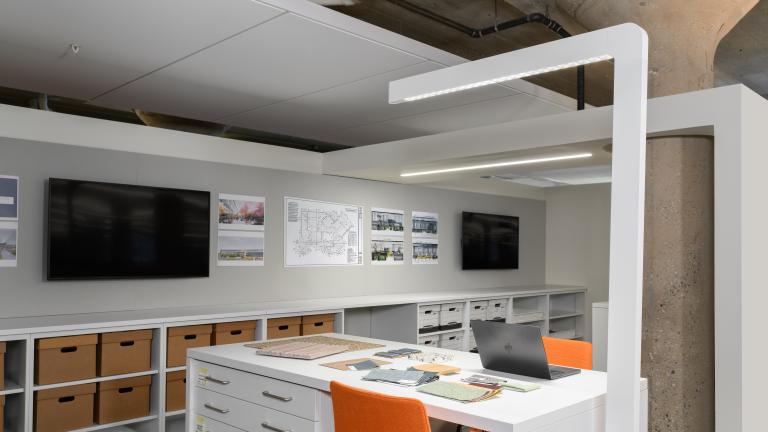
The solution
A few weeks earlier, she had encountered what would become the solution: "I had been at Focal Point for a totally different reason, and I had seen the prototype of Tazo™. I loved it immediately and knew our team would too. It seemed like the perfect fit."
Standing at 84" tall, Tazo is an elegant, free-standing luminaire, a convenient and reconfigurable task and ambient lighting solution. Single- and dual-arm form factors, as well as optional integrated local dimming, power receptacles, occupancy sensing, and wireless connectivity to lighting control systems make it adaptable to the needs of many spaces and users.
Hall opted for Tazo Single, Sans-Serifs in matte white, which blends seamlessly in the interior architecture of the space, echoing the drywall clouds spanning the office. The matte white louvers provide comfortable task lighting for the teams meeting in the collaboration pods while the indirect light helps fill dark spots between the clouds. Each light source delivers 1500 lumens at 3500K, 90 CRI. User conveniences include local dimming and integrated charging ports.
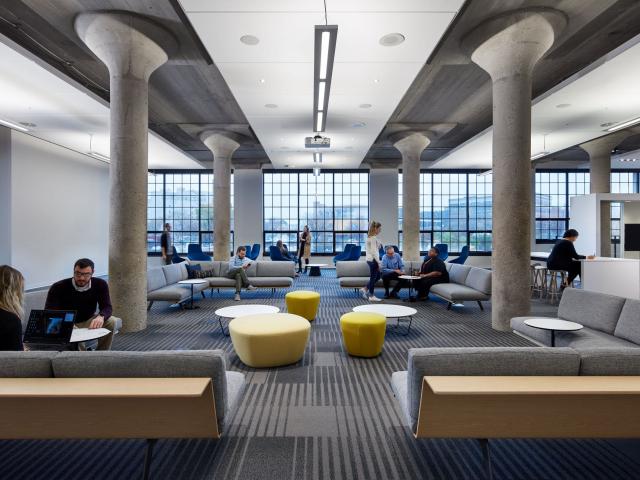
Focal Point Twelve linear suspended luminaire provided a great solution, hanging close to the ceilings in a previous remodel.
Photographer: Corey Gaffer Photography
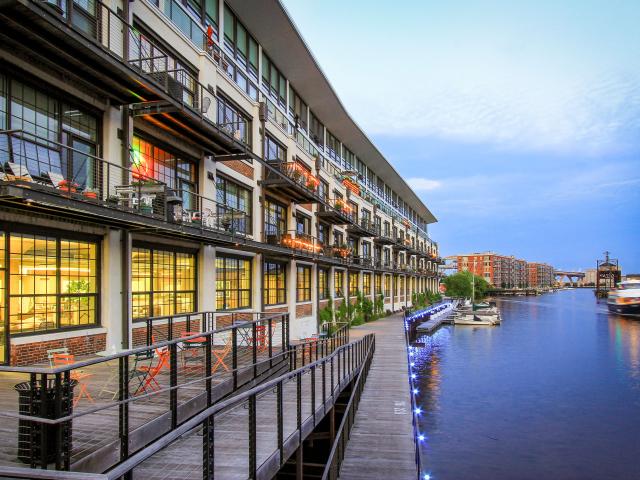
HGA Milwaukee waterfront offices in the Marine Terminal Building.
Photographer: Jim Keller Fotos
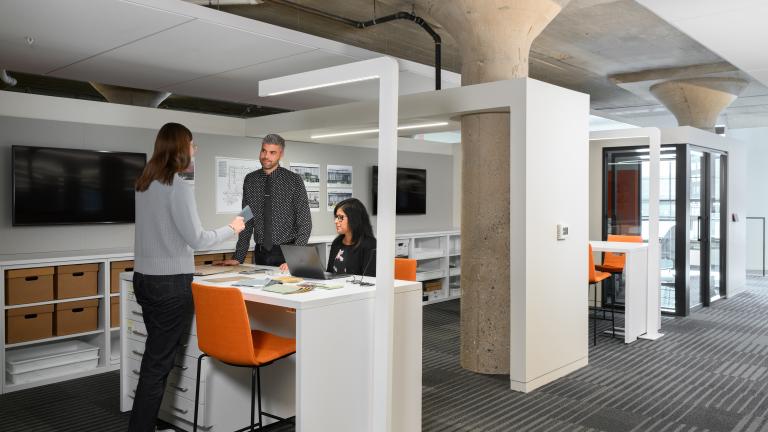
The outcome
When asked about feedback on the luminaire from the discerning users composed of architects, interior designers, electrical engineers, and other specifier types, Hall gave Tazo™ one of the best praises one can give a lighting solution: "They fit so seamlessly into the architecture of the office that folks sometimes don't even realize they are there until they use the space for the first time. They love having power solutions and control of the task light output,"
As depicted in the images, Tazo was just the perfect solution for HGA Milwaukee to achieve its goal: to provide its teams more comfortable collaboration spaces while maintaining the existing interior architecture. Best of all, it stands out by disappearing into the space.






