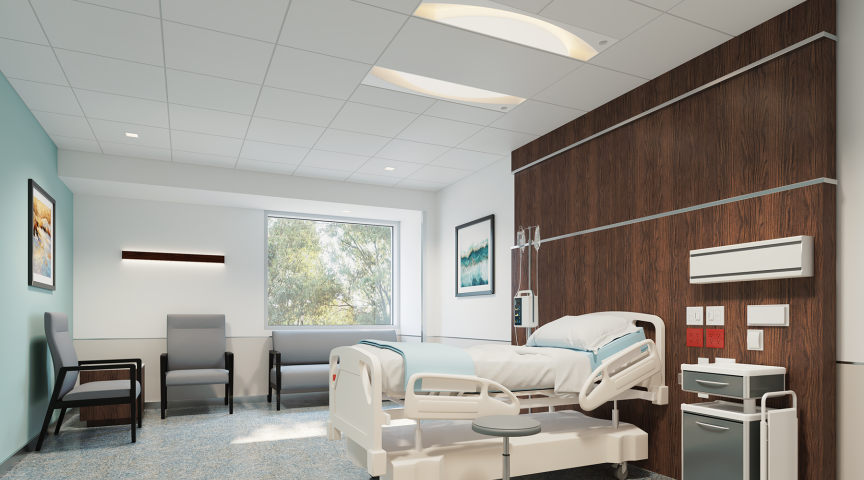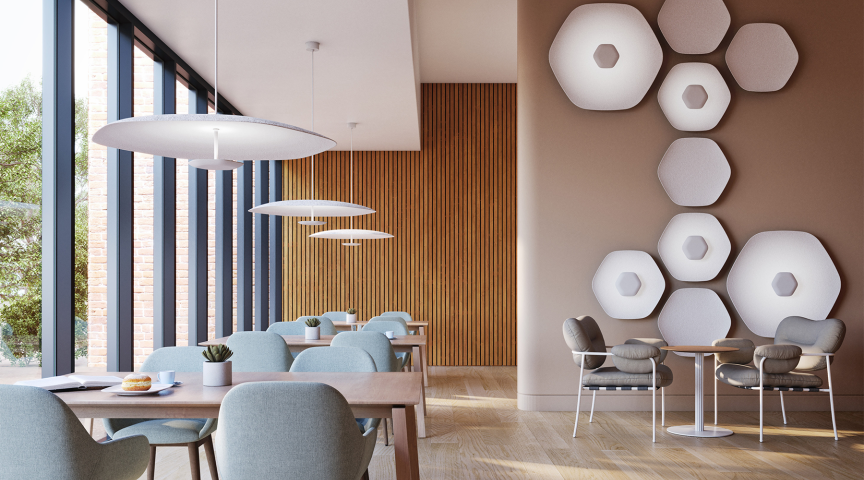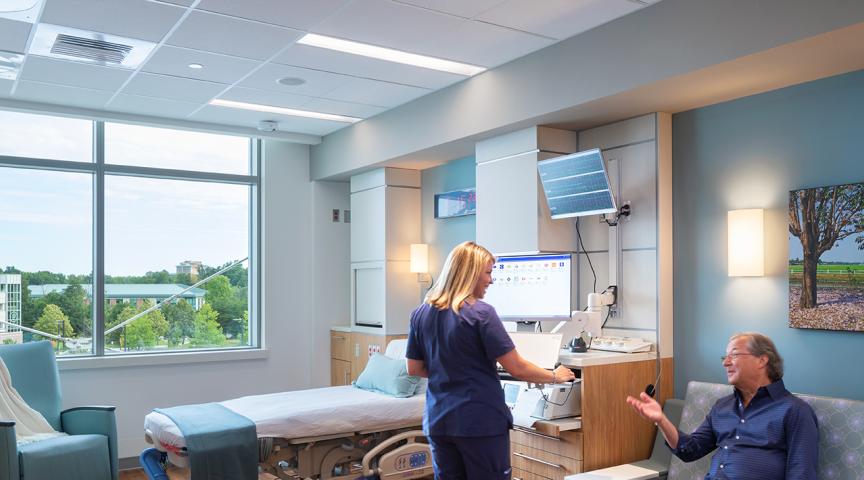
Niagara College Welland Student Commons – Welland, Ontario, Canada
- Architect:
- Gow Hastings Architects
- Photographer:
- Scott Norsworthy
The new Welland Camput Student Commons constitutes a vibrant hub and a flexible gathering place where students can study, collaborate, eat, and socialize. It upgrades the 1970s era campus with a welcome center, a cafeteria, a retail space, an activity room, and open spaces for learning and study with hotel-style amenities.
Playful details reinvigorate the campus’ visual identity and official branding, including a recurring dot motif, also expressed with Skydome Recessed luminaires. The circular lights embedded in the ceiling resemble floating bubbles while visually leading users towards the central zone.
______________











