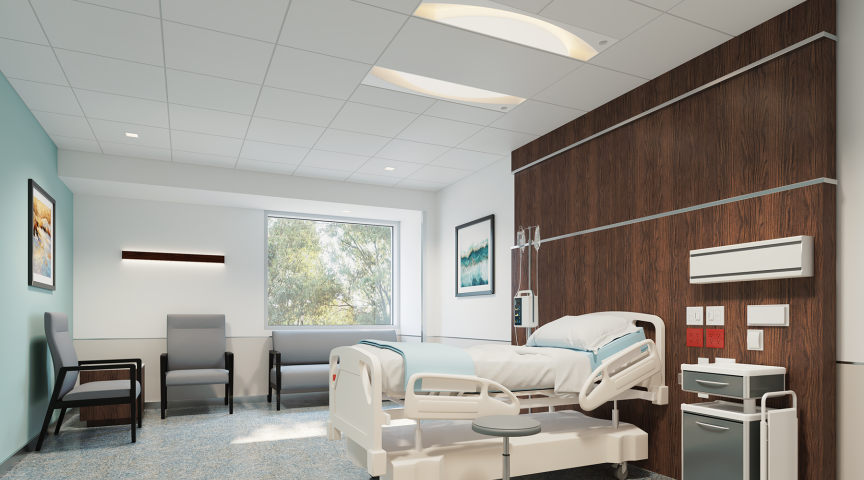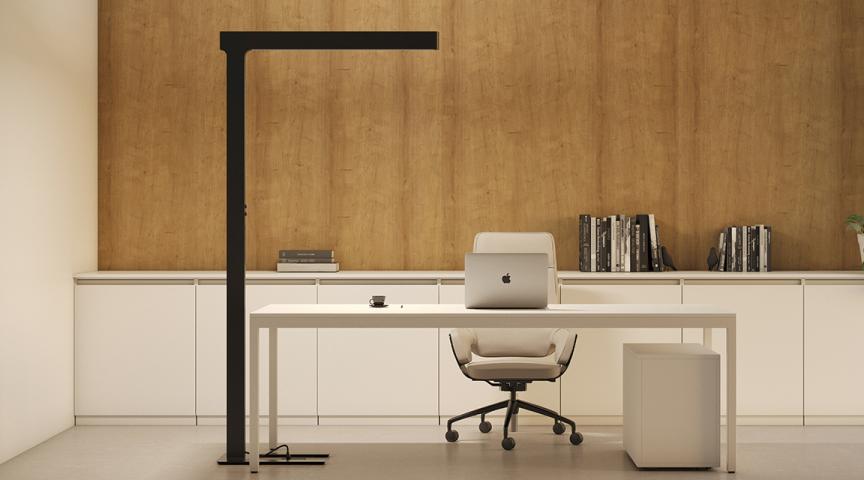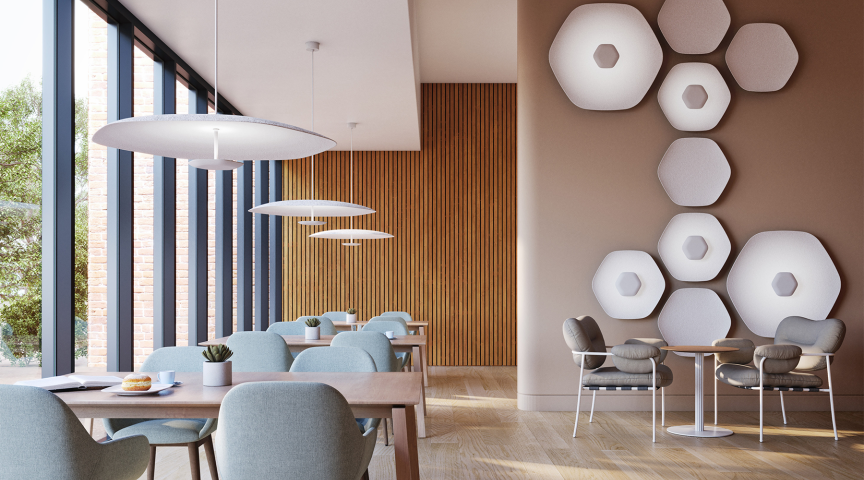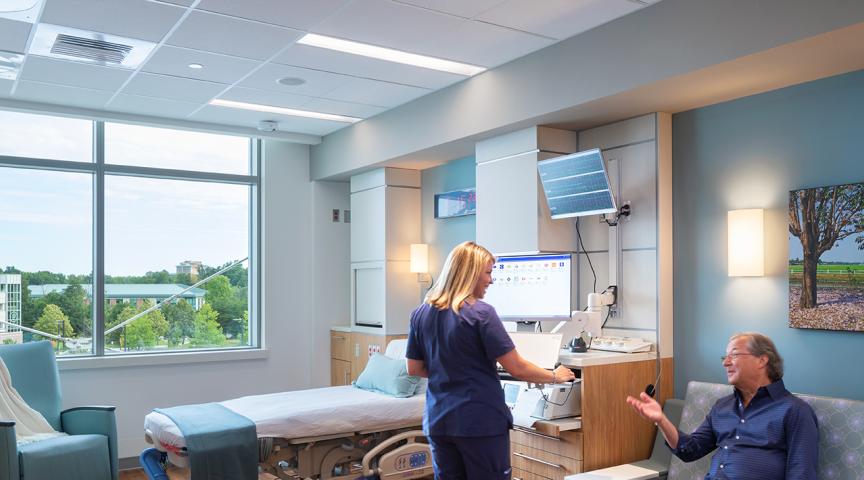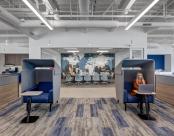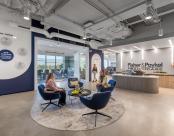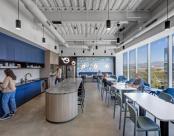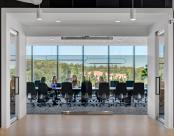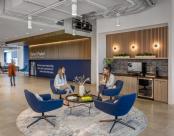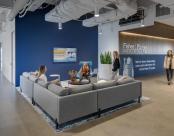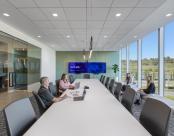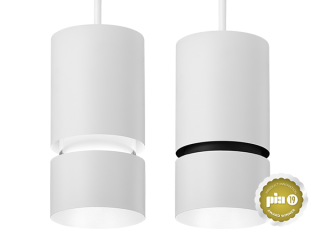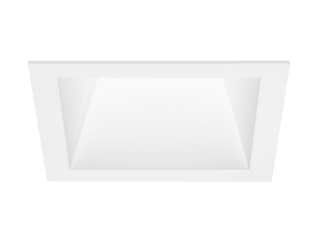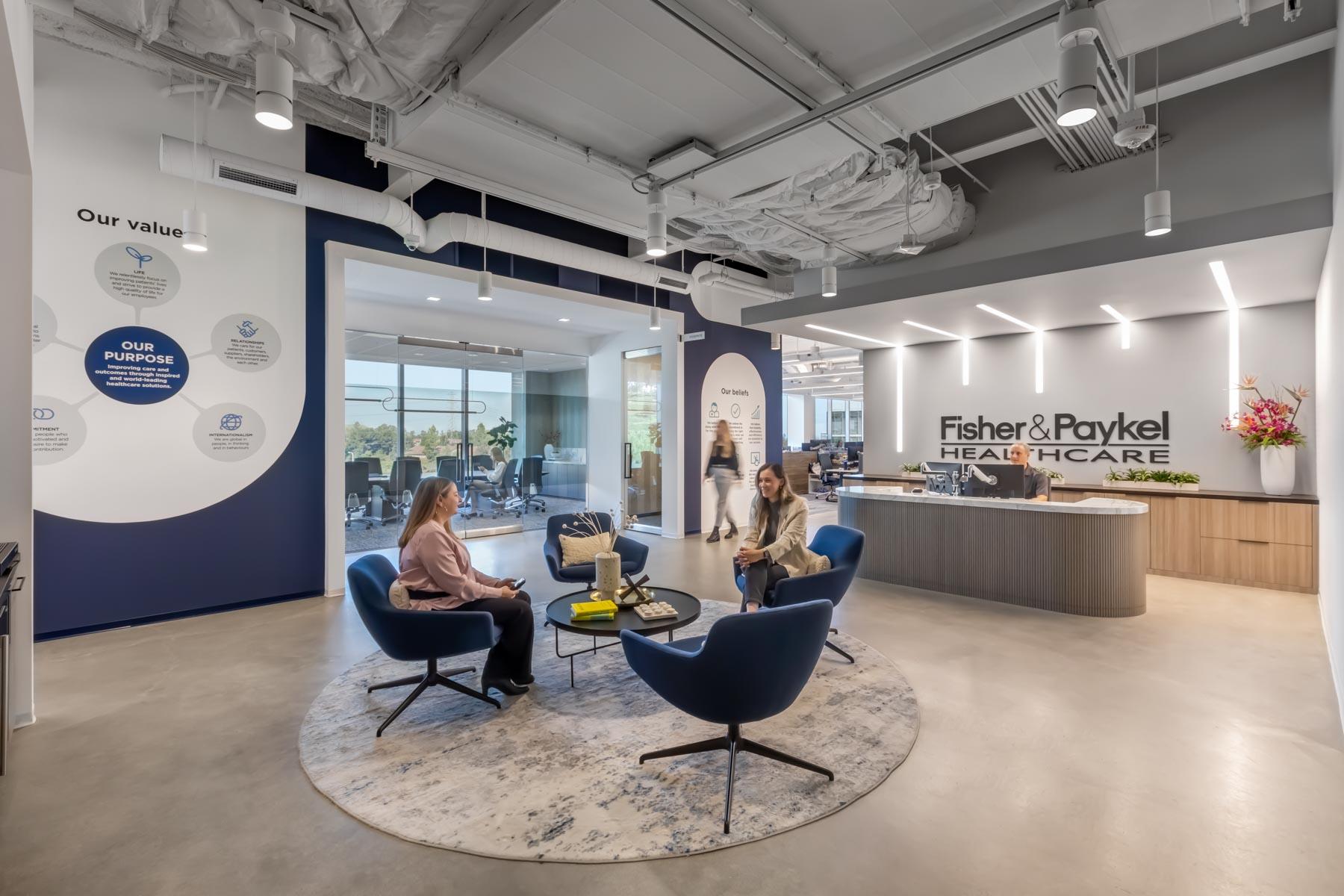
Fisher & Paykel – Irvine, California
- Architect:
- Hendy
- Photographer:
- © RMA Photography
Fisher & Paykel Healthcare's new U.S. headquarters reflects their brand's clean, modern aesthetic while incorporating warm natural materials and inviting pops of color. Designed to inspire employees and foster collaboration, the office features workspaces along the outer perimeter to capitalize on gorgeous panoramic views, with central meeting areas promoting a dynamic and connected environment.
To create an impactful first impression, Seem 2 LED Wall-to-Ceiling recessed luminaires, in various lengths, highlight the Fisher & Paykel sign behind the reception desk, drawing bright attention to this focal point. Throughout the reception area, ID+ 4.5” Cylinders seamlessly blend with the modern aesthetic and open ceiling, offering additional light without distracting from the statement sign. Throughout the office, ID+ 4.5”x 4.5” Downlights complement the natural light streaming into the glass-walled conference rooms that display the views, while two Seem 4 LED Direct/Indirect luminaires, suspended above unique desk chairs, enhance comfort and productivity with sophisticated, even lighting.




