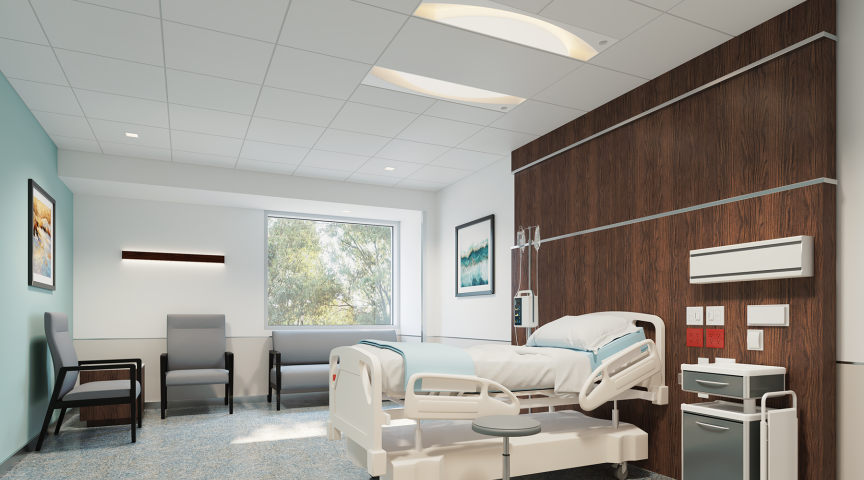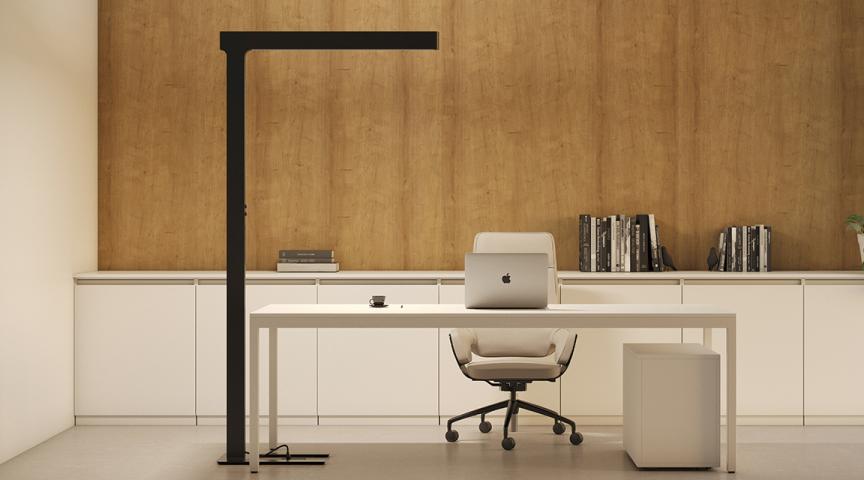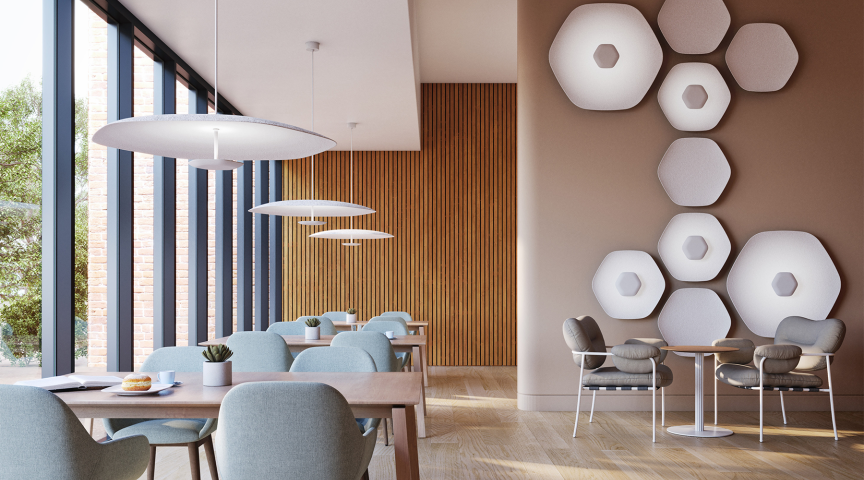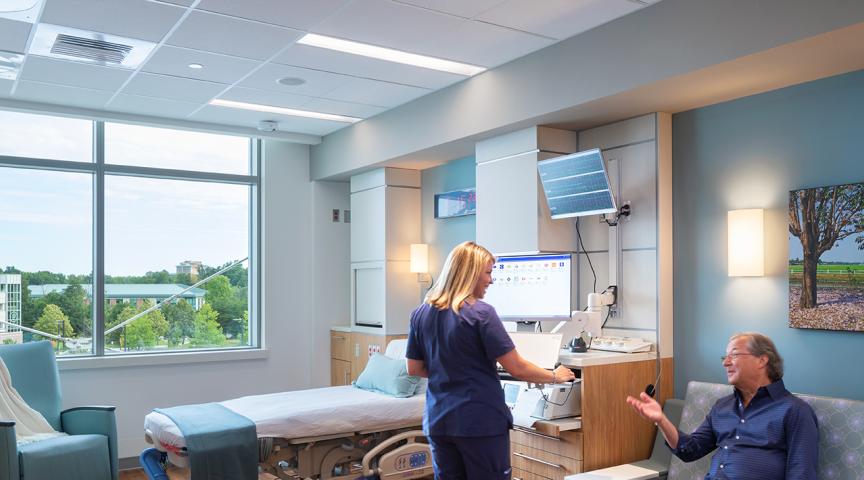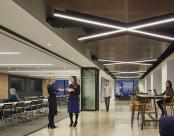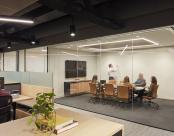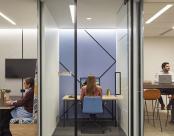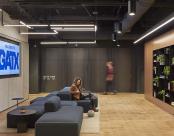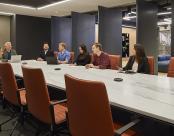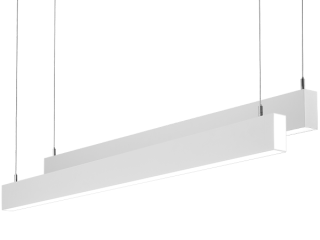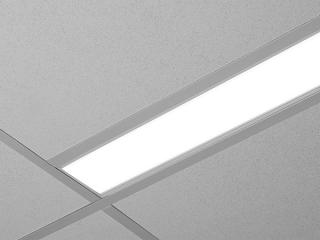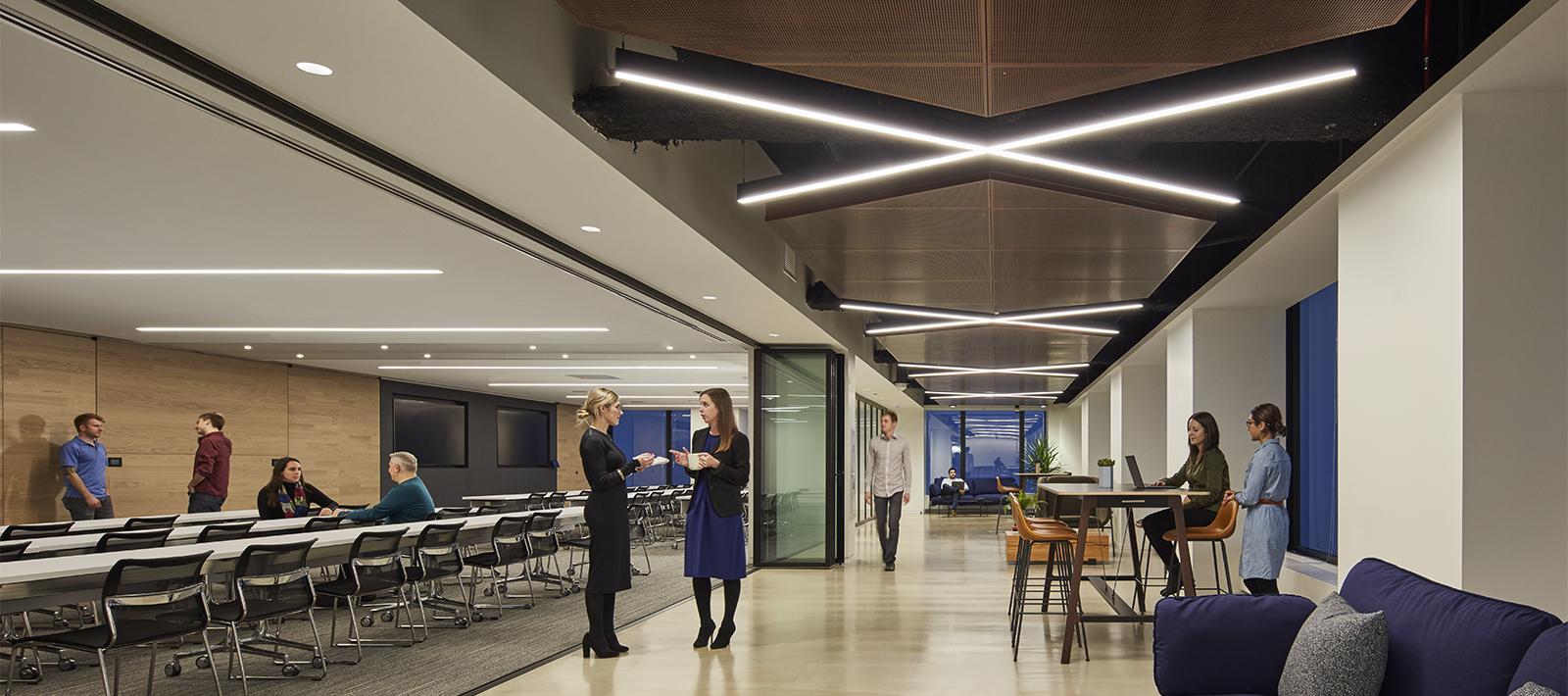
GATX – Chicago, Illinois
- Architect:
- Partners by Design
- Photographer:
- Tom Harris Architectural Photography
Terminating its current office lease early, GATX set its sights on a space in the iconic Chicago skyscraper Willis Tower. The building, formerly known as Sears Tower, has been undergoing a major redevelopment attracting tenants such as the leading global railcar leasing firm GATX. Though smaller in square footage, the firm’s new headquarters in the Willis Tower provide employees advanced office technology, more natural light, and other building amenities such as a fitness center, private event area, cafes, and lounges.
In addition to the amenities, the almost 90,000 square foot, two-floor office reflects the industry and celebrates the brand’s history. Industrial materials such as wood, concrete, copper, and steel combined with modern glass elements, sleek furnishings, and LED lighting deliver a sophisticated aesthetic while honoring the industry. A balance of open, flexible areas and private, enclosed spaces were incorporated throughout, illuminated by various sizes of ID+ downlights and Seem recessed and suspended luminaires.




