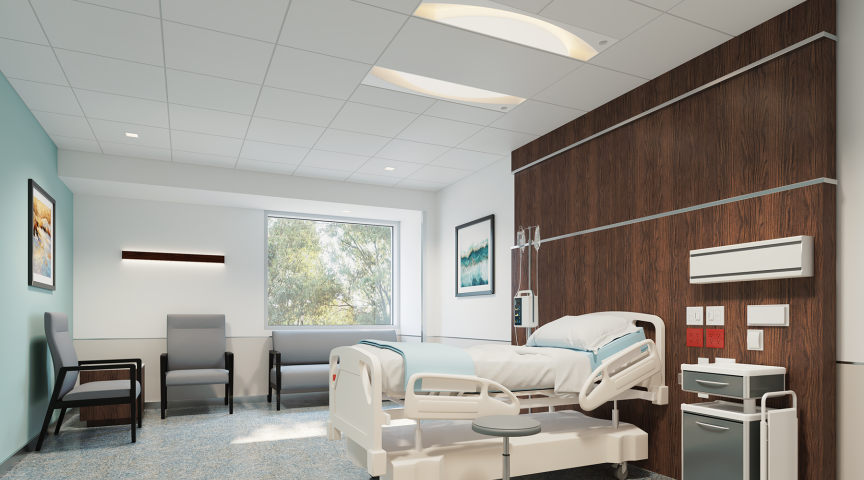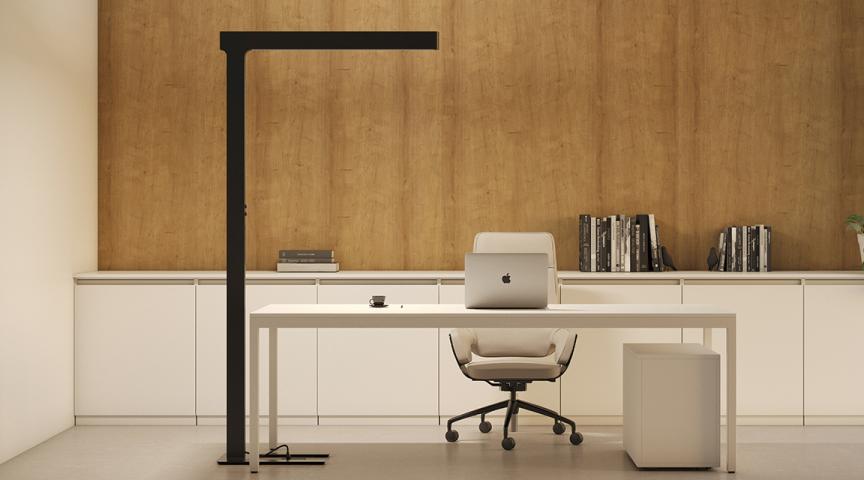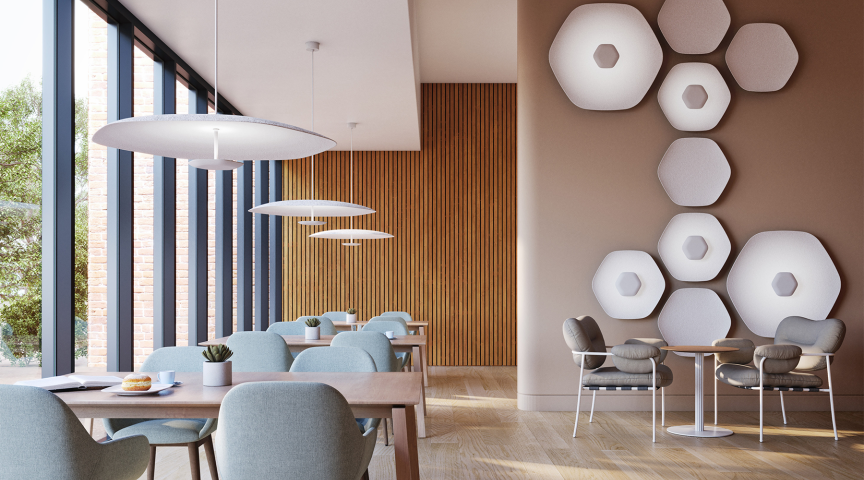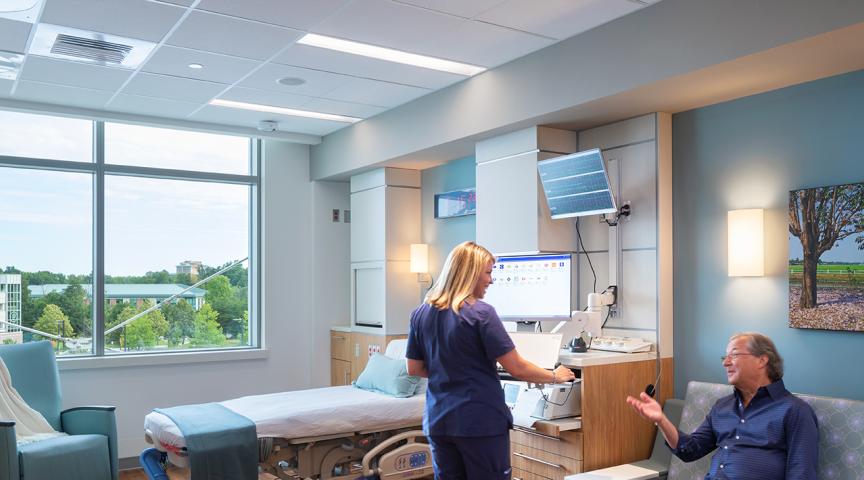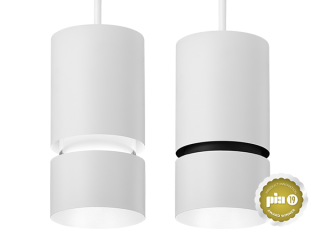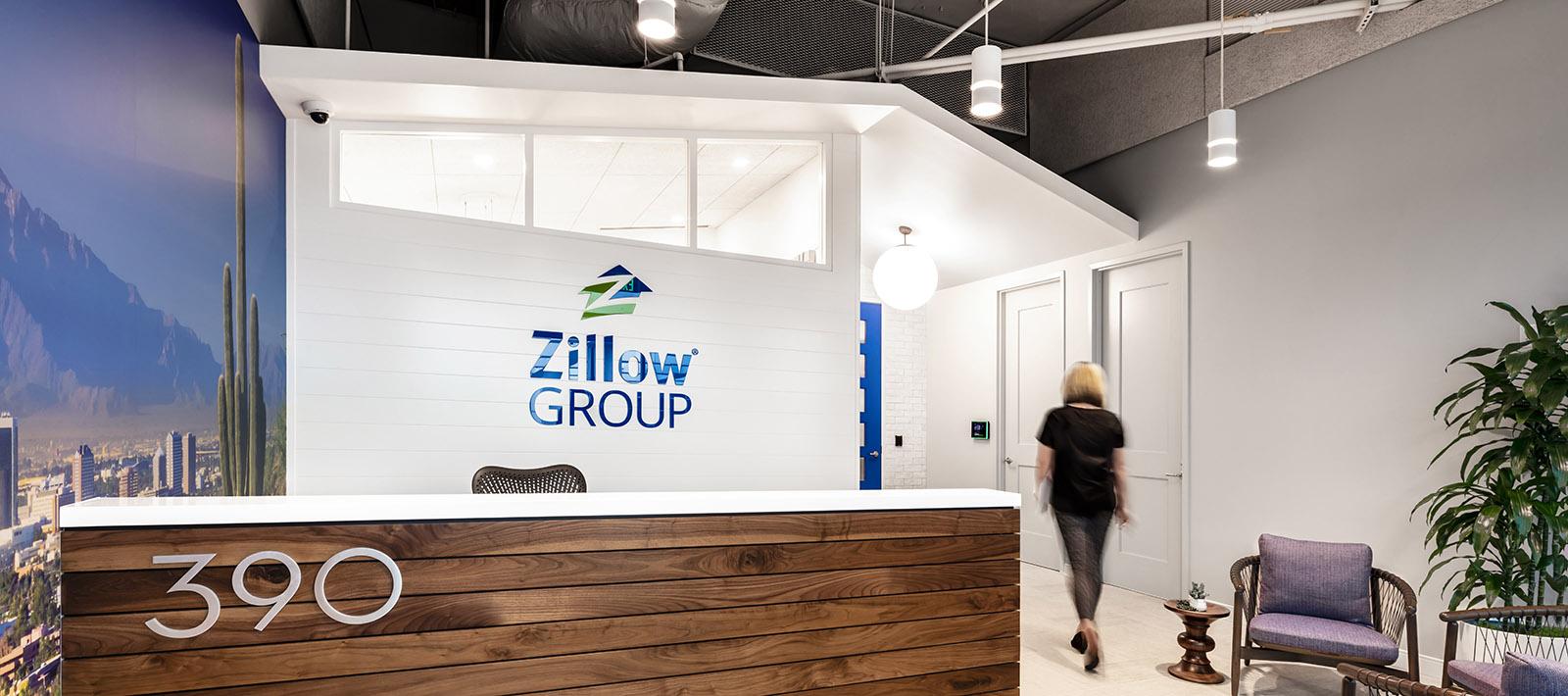
Zillow Group – Scottsdale, Arizona
- Architect:
- Corgan
- Photographer:
- Kurt Griesbach
Seattle-based Zillow Group opened its first office in Arizona for its new division, Zillow Offers. The company wanted a space that could not only promote collaboration but could also attract potential new employees. The design team set out to create an environment that could serve multiple functions and was highly creative, incorporating corporate workstation best practices and maximizing the space for future growth. To fulfill these needs while also representing the new business focused on residential real estate, the workspace was divided into three neighborhoods with a central circulation route, as well as a lobby that resembles a front porch.
The space exudes a warm and welcoming feeling, courtesy of accent carpets, decorative wallcoverings, and unique features such as a break room inspired by the design of a farmhouse kitchen. A multi-functional, backyard-inspired area provides a place for employees to relax or to host large training sessions.
To elevate the design and illuminate the residential details, ID+ 4.5" Cylinders were installed in the reception area and continue down the entry hallway, leading guests and employees through the open workstation area section of the office. Seem 4 Suspended luminaires deliver optimal illumination over the workstations. ID+ 3.5" x 3.5" downlights support task lighting needs in multi-functional areas such as conference rooms and the café while maintaining a discrete profile.




