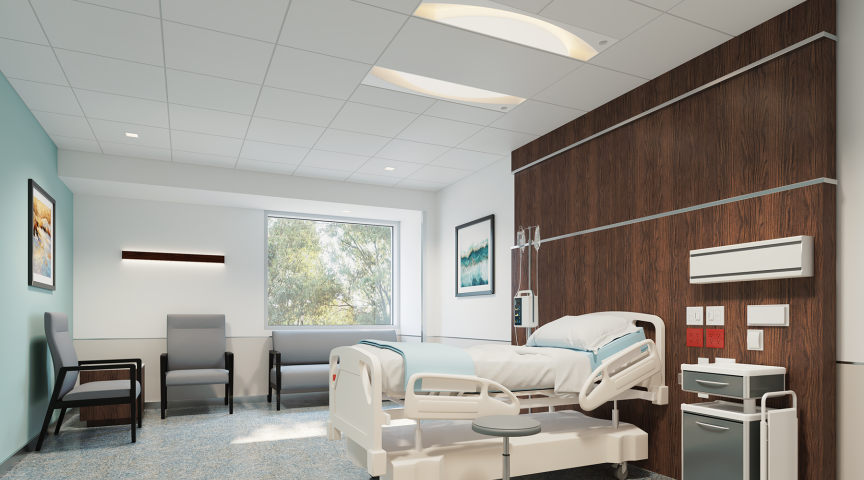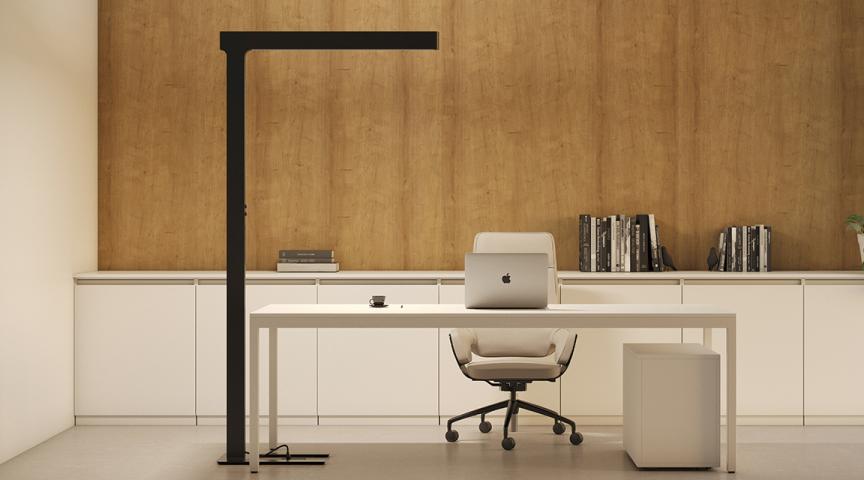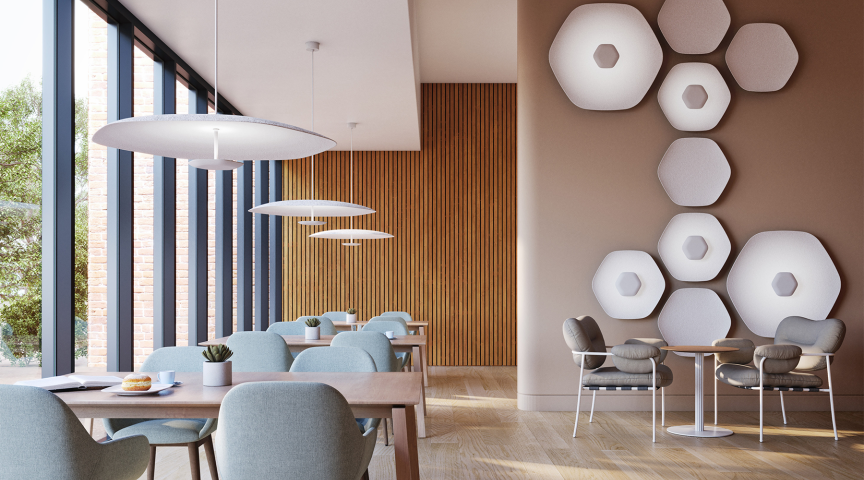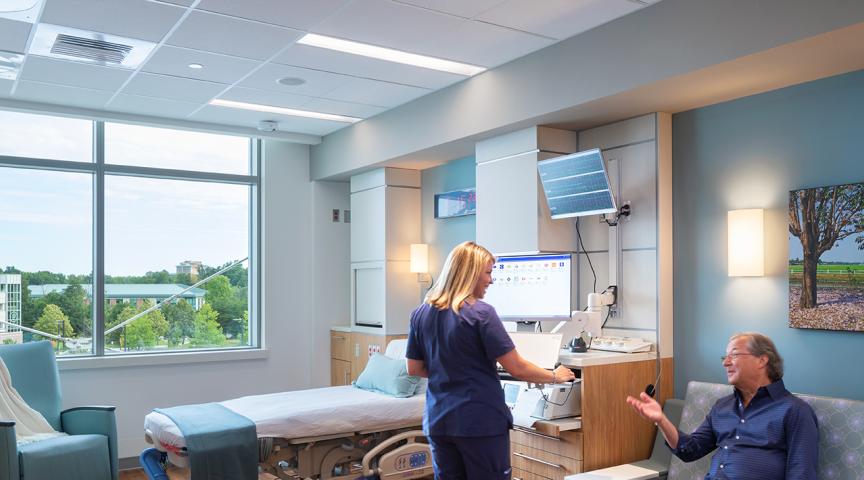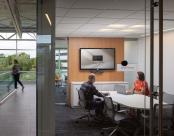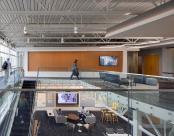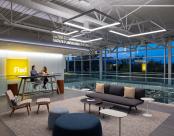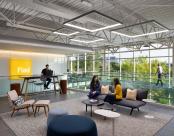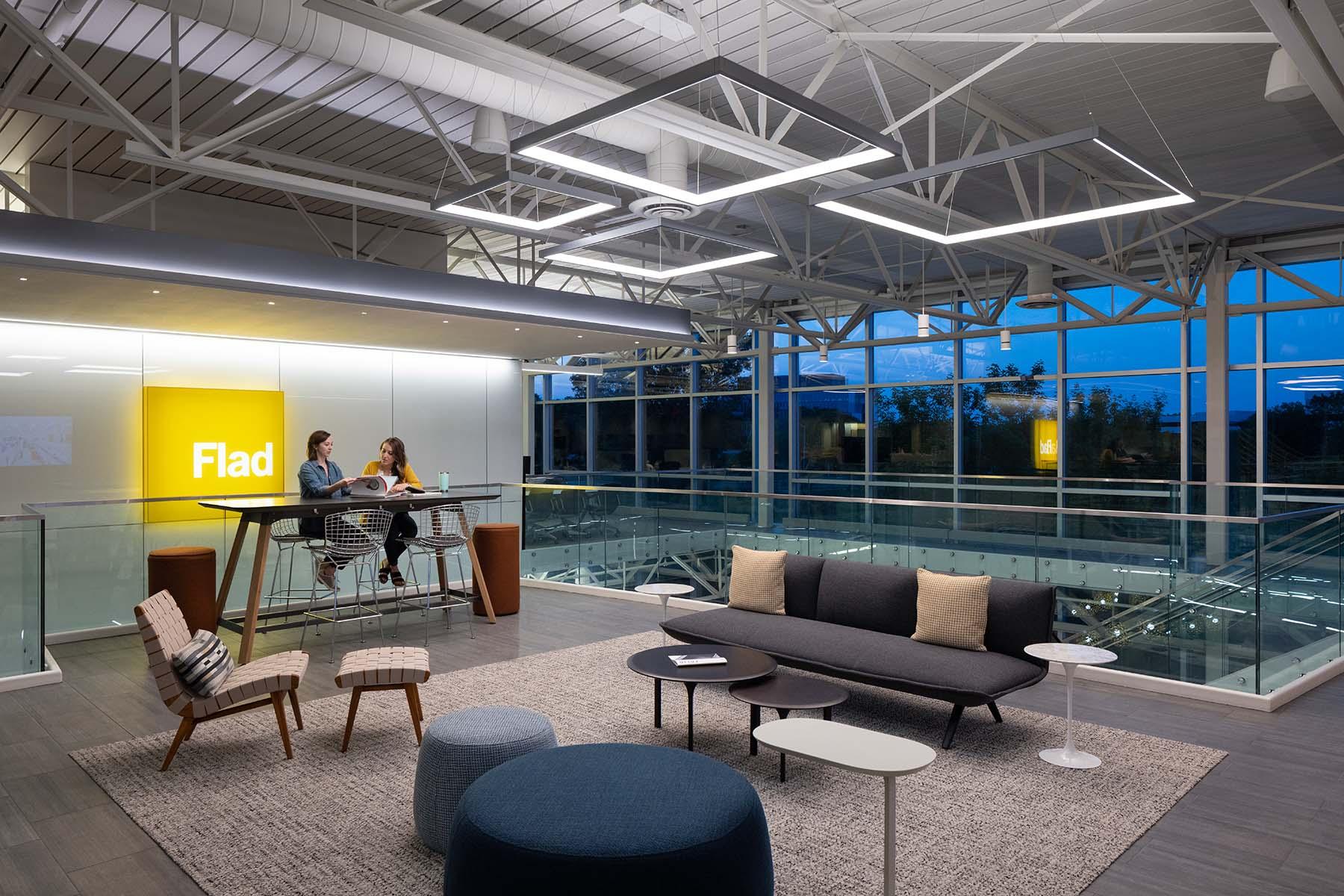
Flad Architects – Madison, Wisconsin
- Architect:
- Flad Architects
- Photographer:
- Miller + Miller Architectural Photography
Flad Architects’ renovated office in Madison, WI, enhances collaboration and innovation with a flexible design that supports various work styles. The centrally located commons area, filled with natural light, serves as a hub for team meetings, casual lounges, and creative brainstorming, while the lobby and café spaces offer inviting environments for both staff and visitors.
In the commons, Nera square pendants in 3’ and 4’ sizes create visual interest and add dimension, blending seamlessly with natural and low-light conditions to enhance the cozy, collaborative atmosphere. Over the conference room table, a group of four Facetta 2x2 recessed architectural troffers forms a bold square, adding textural elegance to the ceiling while delivering optimal lighting for meetings. These thoughtful lighting choices elevate functionality and aesthetic appeal throughout the space.




