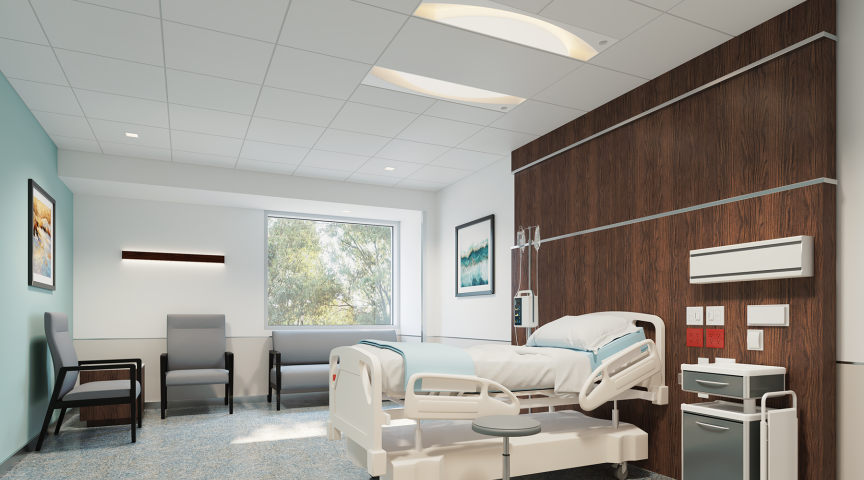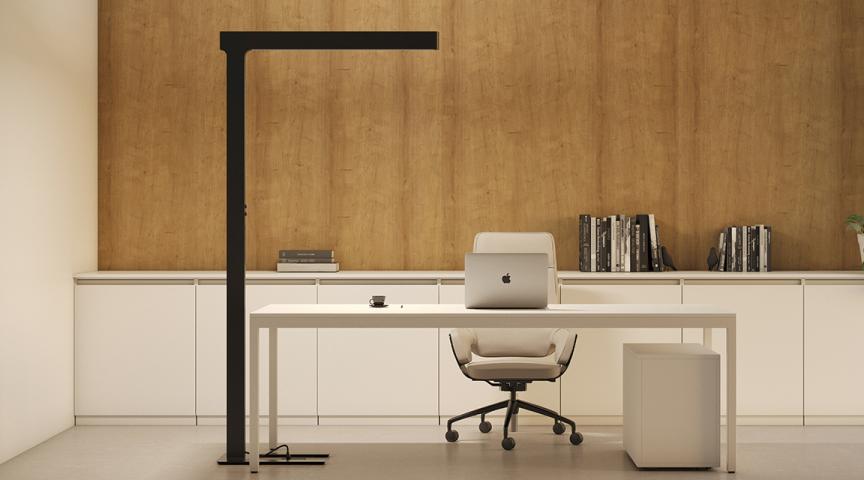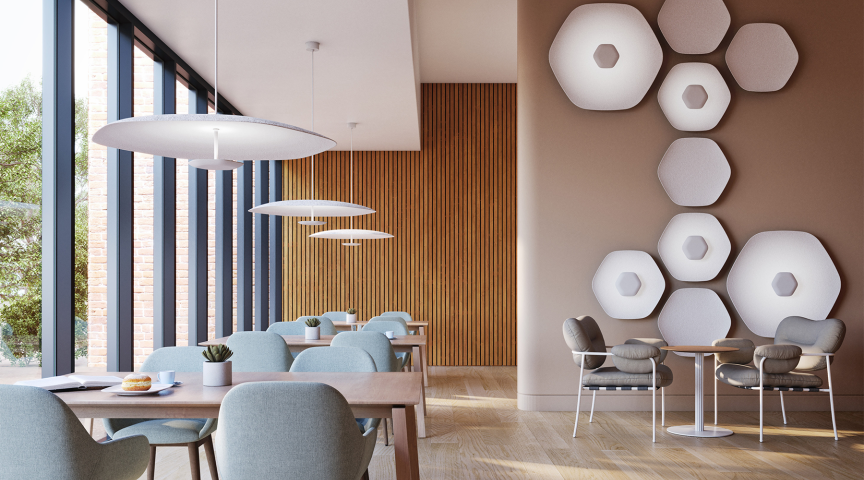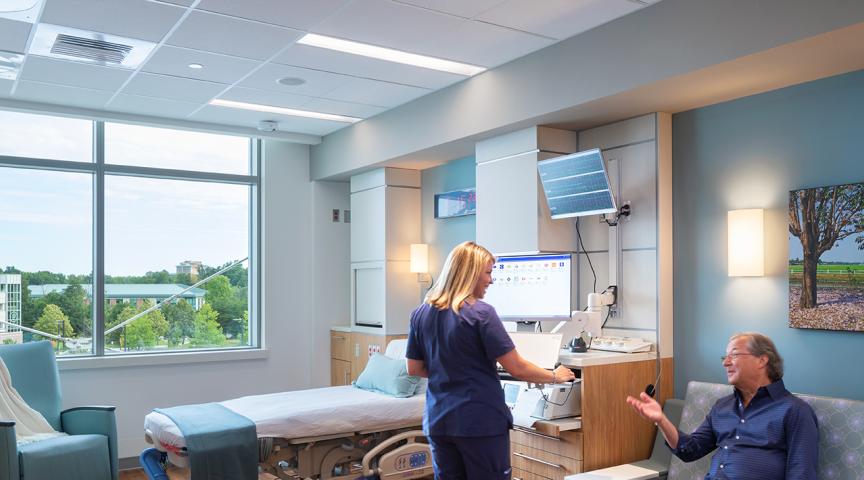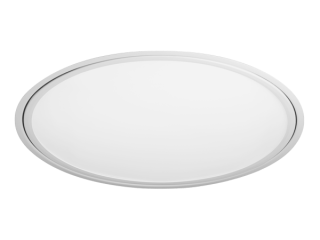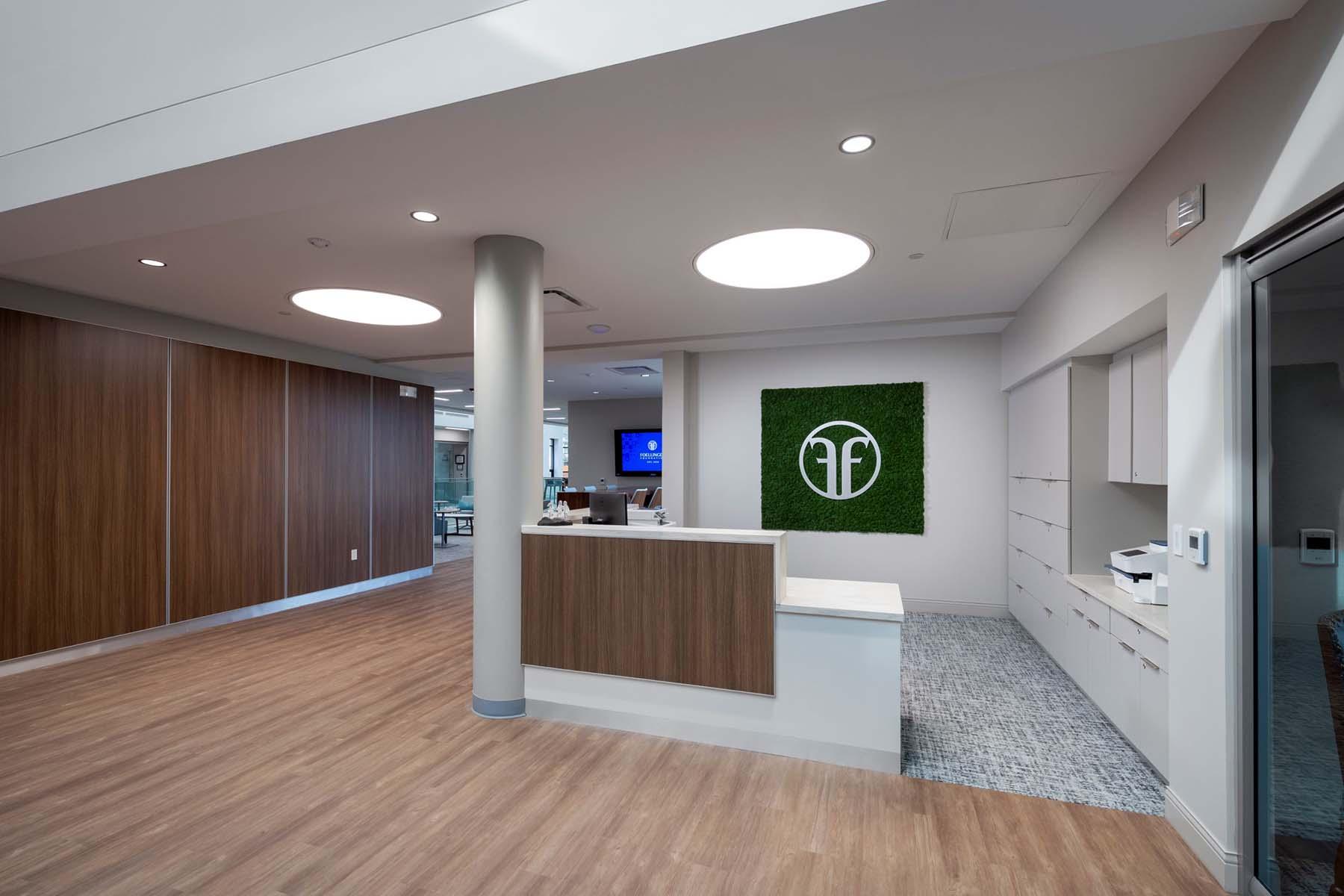
Foellinger Foundation – Fort Wayne, Indiana
- Architect:
- MKM Architecture & Design
- Photographer:
- Tim Brumbeloe
The Foellinger Foundation’s renovated headquarters fosters collaboration and supports community engagement with modern, transparent, and vibrant spaces. Glass-front offices, comfortable meeting areas, and storytelling art installations honor Fort Wayne’s history while providing a functional and inviting environment.
In the reception area, the recessed Skydome LED 4’ luminaire creates a welcoming glow with even illumination that highlights the space’s contemporary aesthetic. In the lunchroom, Seem 2 Acoustic Direct and Unlit baffles in sleek charcoal gray add a touch of sophistication while absorbing sound, promoting a quieter, more comfortable environment. These elements work together to enhance functionality and elegance throughout the facility.




