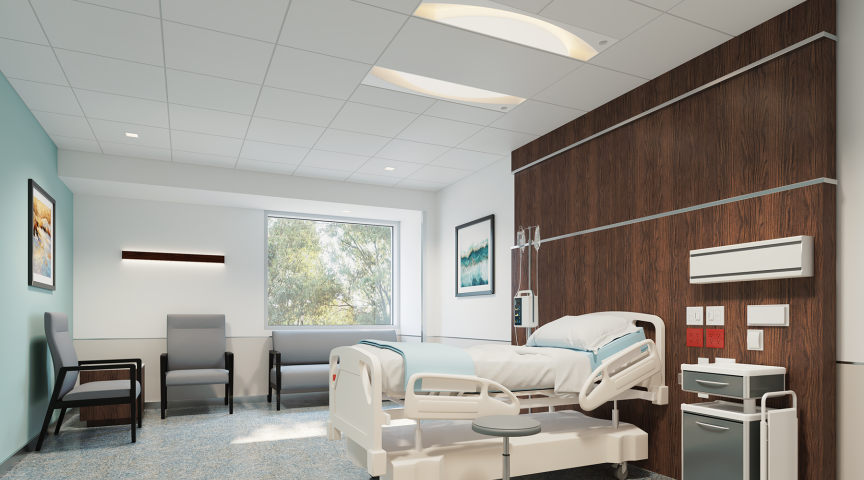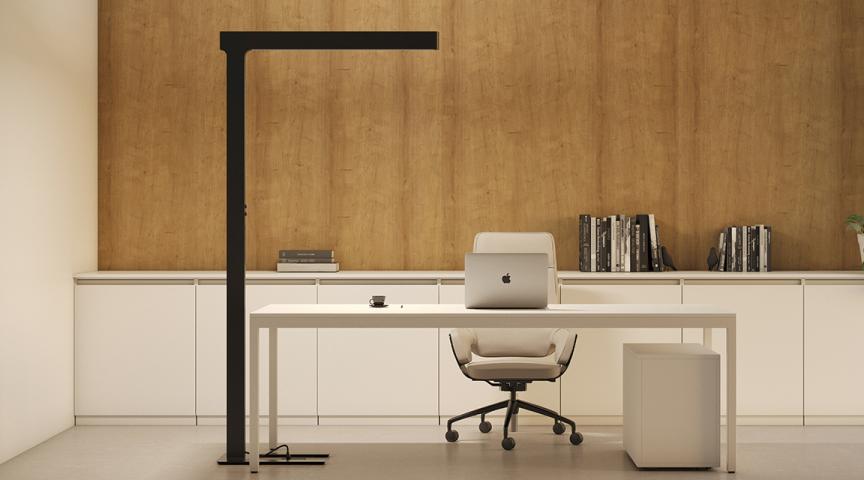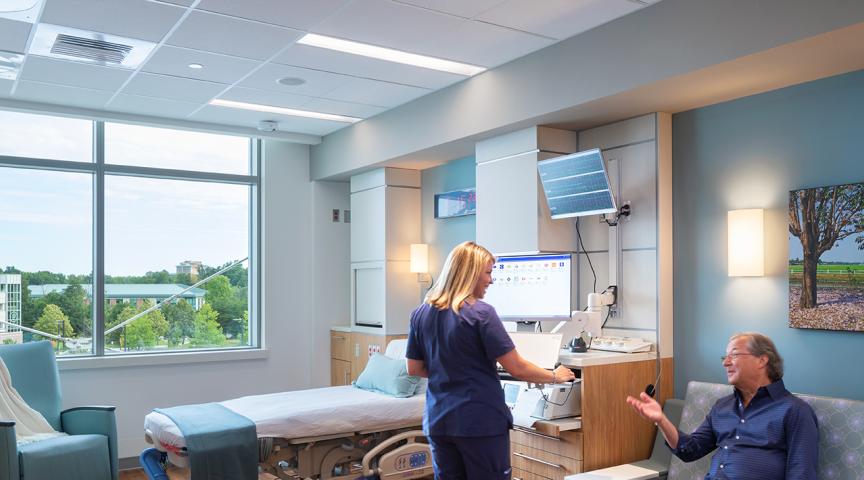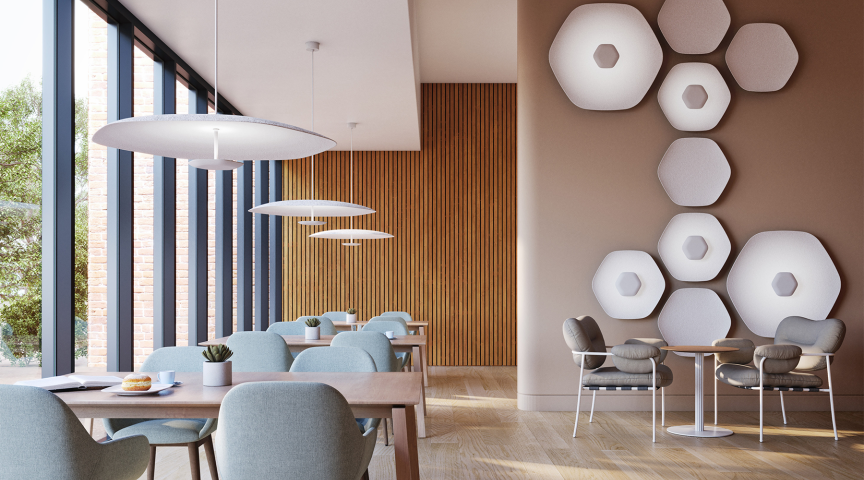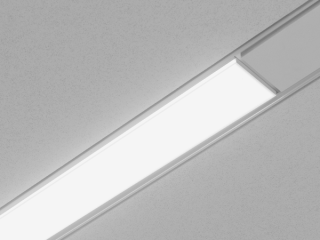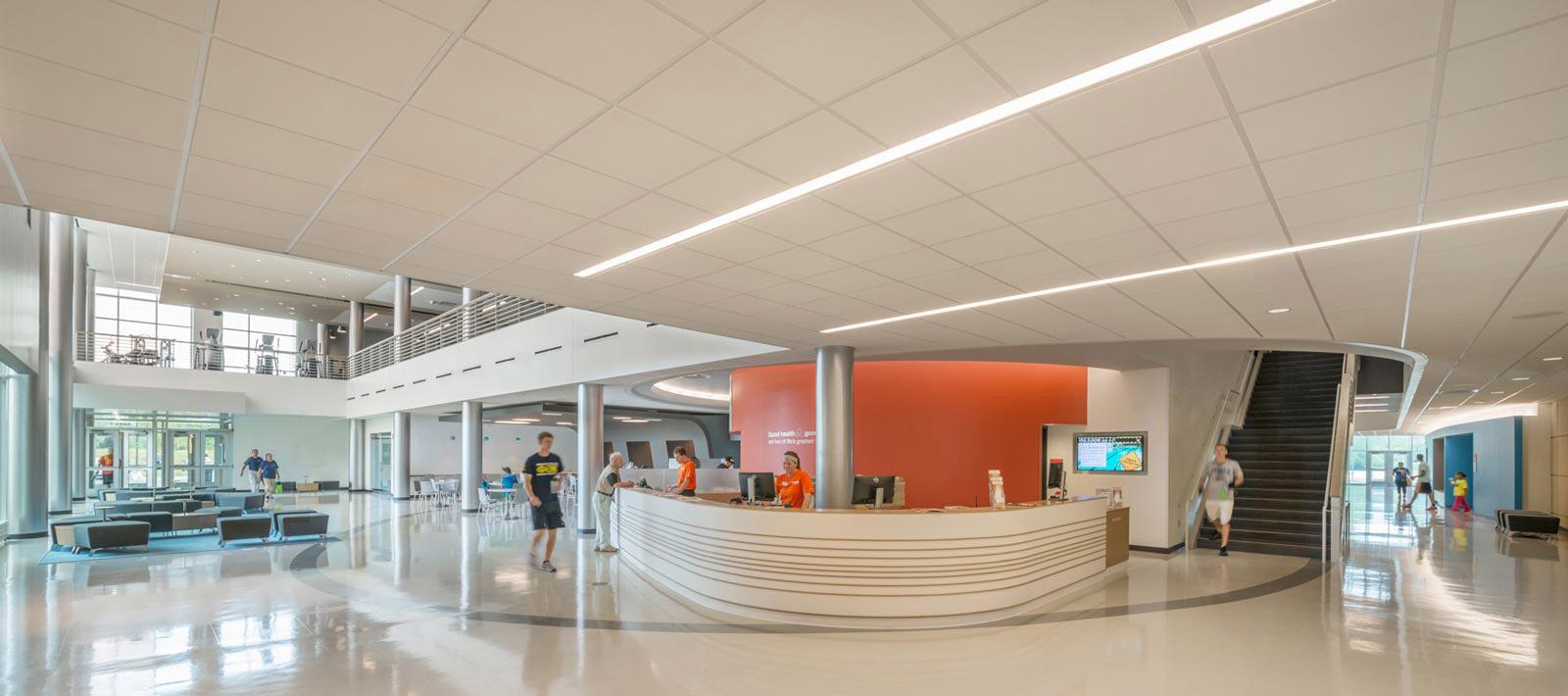
Moraine Valley Community College – Moraine Valley Community College, Palos Hills, Illinois
- Architect:
- Demonica-Kemper Architects
- Photographer:
- James Steinkamp Photography
Moraine Valley Community College, located in Palos Hills, IL recognized its health center was severely undersized to accommodate the growing number of enrolled students, more than 36,000 annually. Built in 1970, three years after the college was established, the original campus’ health center contained only a gymnasium and a fitness area, lacking the modern amenities for today’s athletics and student activities.
Determined to make a sound investment in the health and fitness of students, faculty, and staff, the college commissioned Demonica-Kemper Architects to create a new Health Education and Wellness Center. The $35 million, 13,000 square foot facility now provides a destination for health and wellness services, open to Moraine Valley employees, students, and community members.
Light, bright, and sun-filled portray the new contemporary building. Members enter an open and airy, two-story lobby that serves as the hub to access group fitness classes, a four-lane swimming pool, a whirlpool, three basketball courts, a training room, a walking/jogging track, and additional modern fitness center luxuries such as a pro shop and a juice bar. Also, in the lobby, a large desk set against an eye-catching bold orange curved wall provides members access to health center information. A change in the ceiling plane separates these areas, where energy-efficient Focal Point Seem 4 recessed luminaires integrate seamlessly with the grid ceiling to eliminate visual clutter, supporting the modern aesthetic of the space.






