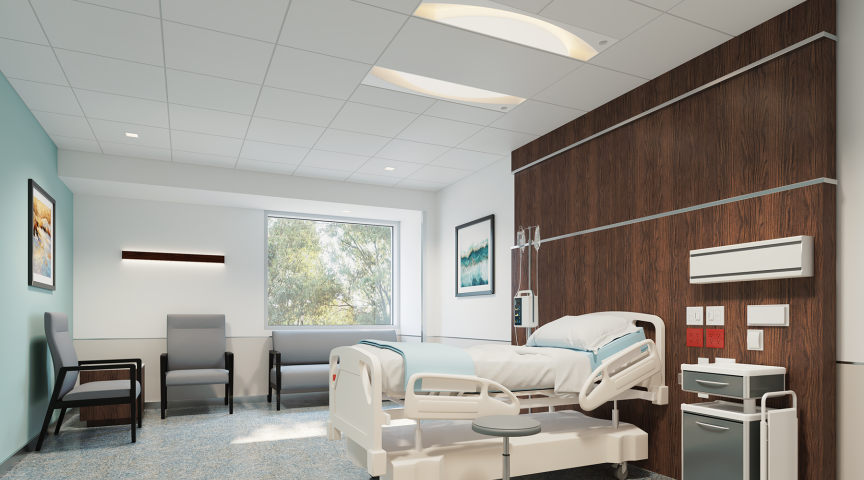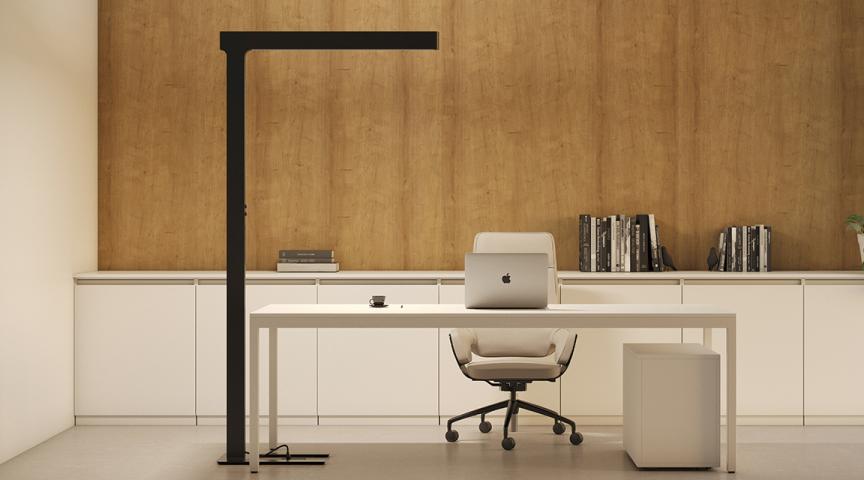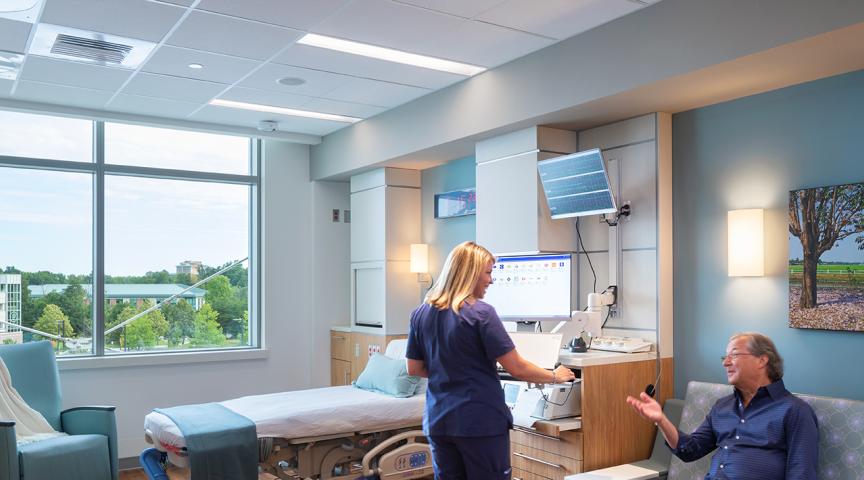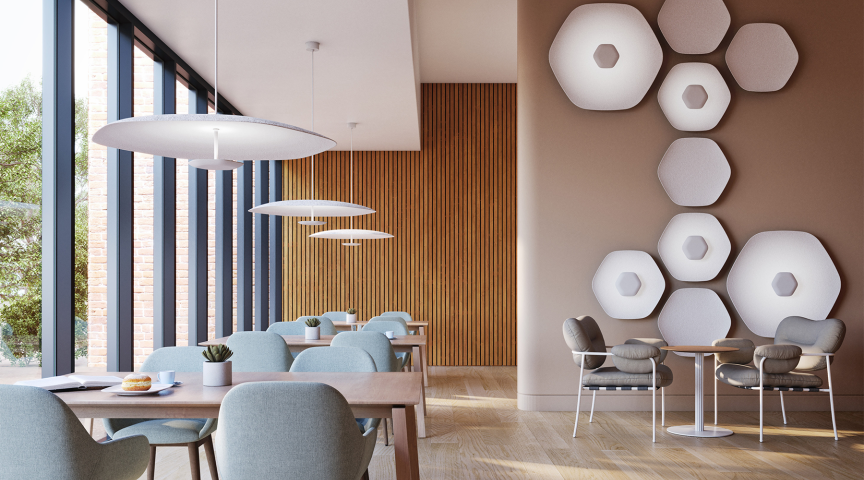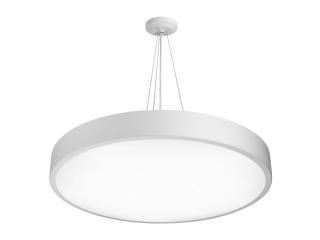
GoGo – Gogo, Chicago, Illinois
- Architect:
- Nelson
- Photographer:
- Halkin Mason Photography LLC
Being connected is at the core of Gogo, the world’s leader of in-flight connectivity and wireless in-flight entertainment solutions. To stay more connected and achieve more collaboration among departments, Gogo combined its two facilities. The new four-floor, 225,200 square-foot office space, located in the heart of downtown Chicago was also designed with growth and flexibility in mind, while remaining inclusive of Gogo’s workplace guidelines and standards.
The result is a modern, collaborative space integrating the brand’s signature colors: red, white and sky blue, noticeable in simple furniture and large walls. The simple form of Skydome further accentuates the sleek, modern aesthetic. Skydome pendants hang in communal areas, suspended from the exposed ceiling structure, while Skydome Recessed luminaires are strategically placed in grid and drywall ceiling clouds, emphasizing the airy nature of the space.






