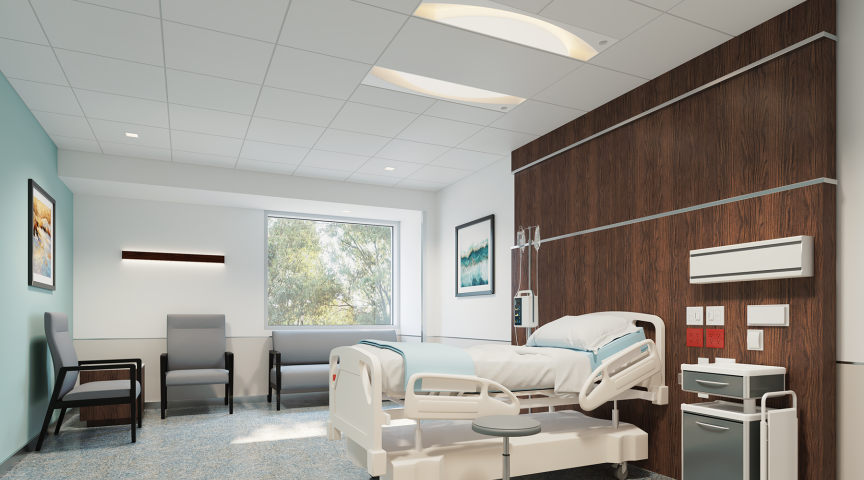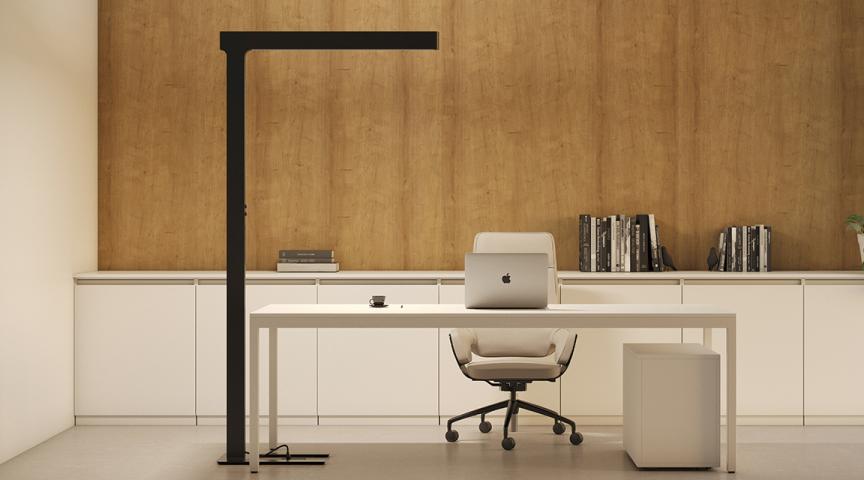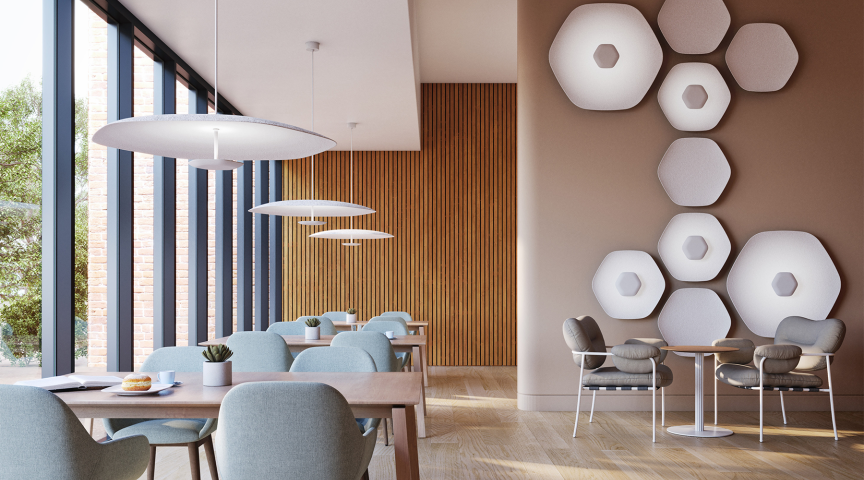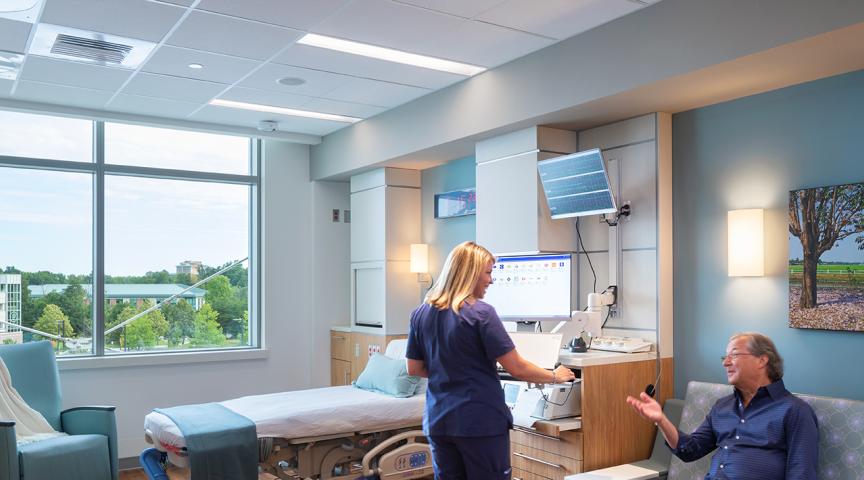
Center for Medical Interoperability – Nashville, TN
- Architect:
- Gresham Smith and Partners
- Photographer:
- Nick McGinn
This not-for-profit’s headquarters required a testing and development lab along with areas to cultivate collaboration - designed to support its mission to unify healthcare organizations through data sharing. The 16,000 square-foot, open office plan enables movement and connectivity with flexible work settings and intersecting suites.
Showcasing its commitment to future growth, the contemporary space incorporates natural elements and energy-efficient luminaires to support wellness and sustainability, while also creating a facility that is both functional today and adaptable to the evolution of the organization.
















