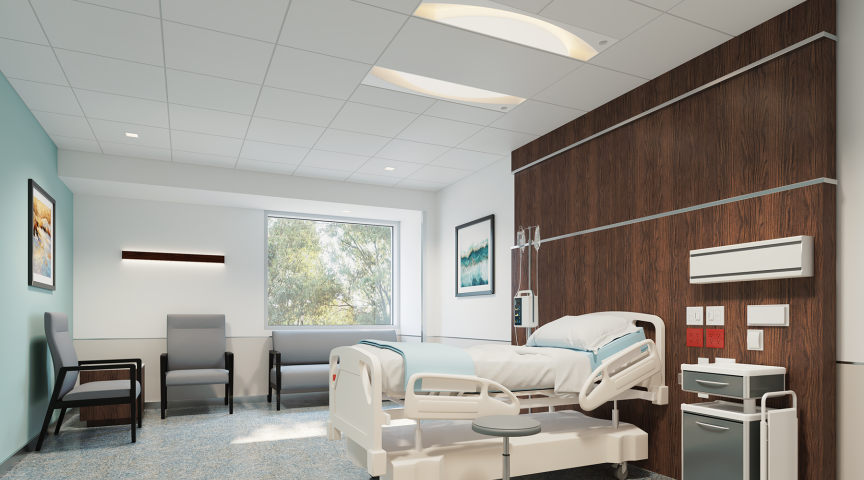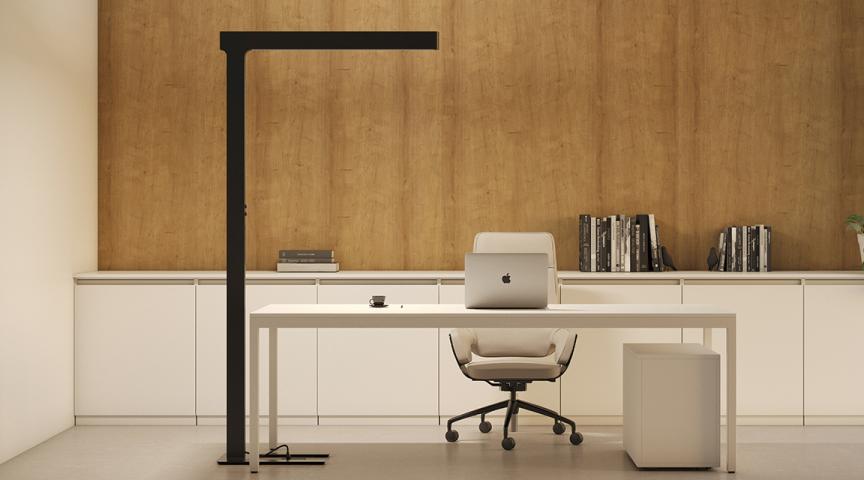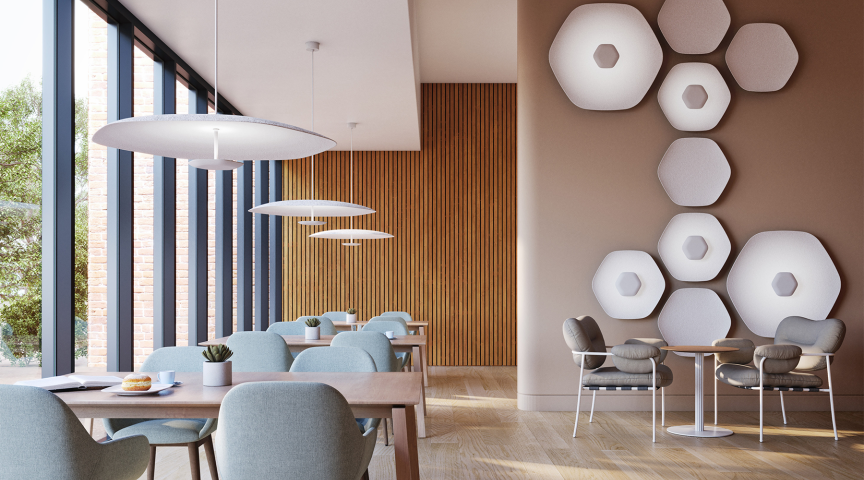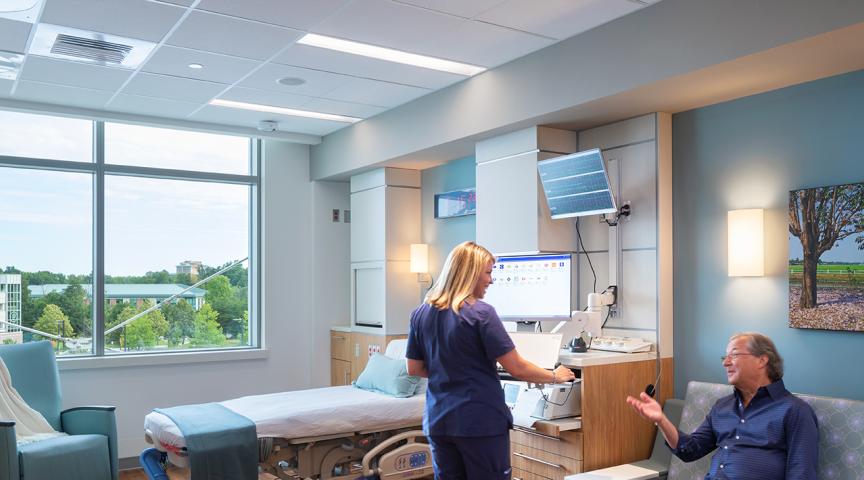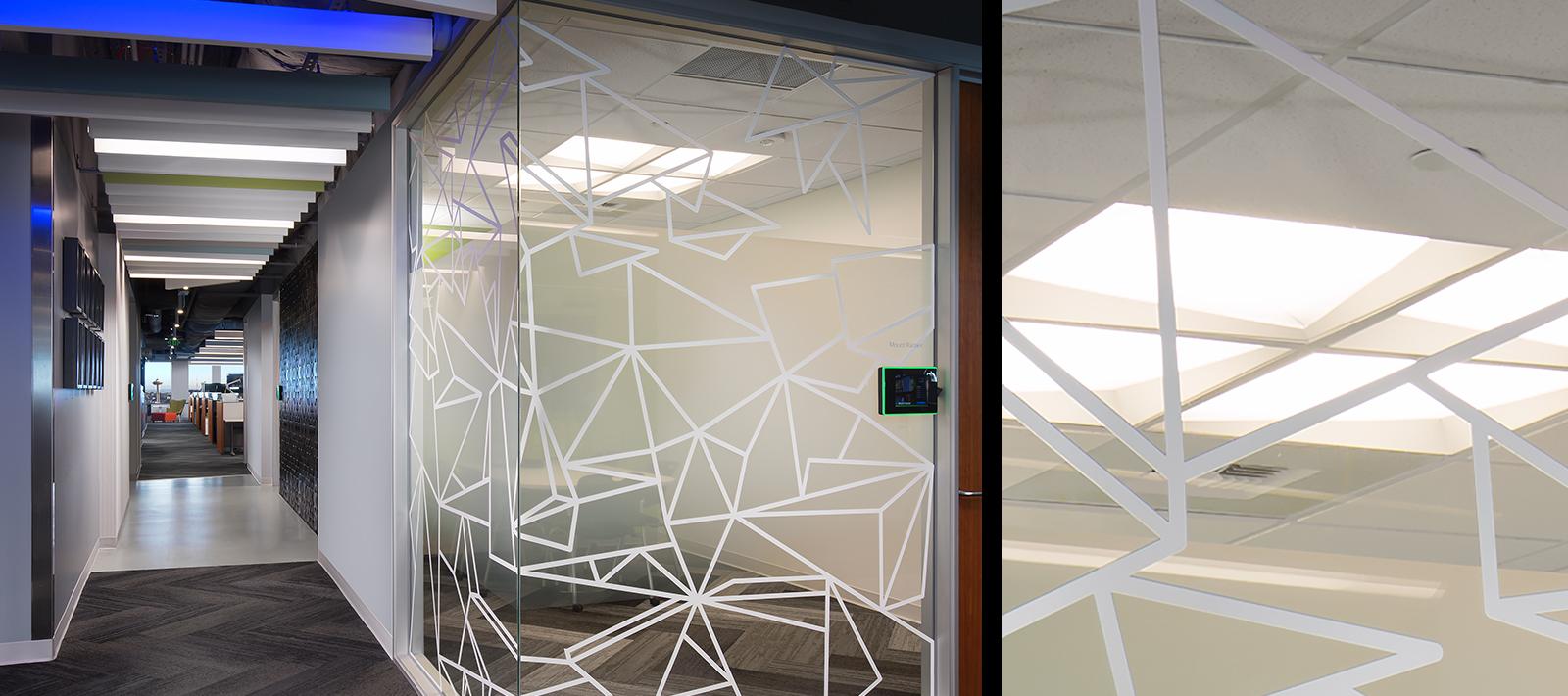
Zillow – Seattle, Washington
- Architect:
- JPC Architects
- Photographer:
- Cleary O'Farrell
Taking over a 5-year sublease on the top two floors of a 42-story building brought Zillow’s total footprint to approximately 300,000 square feet. The popular online real estate company’s space was designed around communication and collaboration at all levels of the organization. The result: an open office where not even the CEO has an office door and all occupants can take in the views.
To maintain a cohesive feel, a color palette of green, blue, grey, and white, along with modern luminaires, incorporated throughout each department. The carpet resembles the zigzag of the “Z” in the company’s logo which is highlighted by Seem linear suspended direct/indirect luminaires throughout the open office environment. Facetta adds a playful and dynamic aesthetic to conference rooms while ID+ Downlights deliver focused illumination in open collaboration areas.




