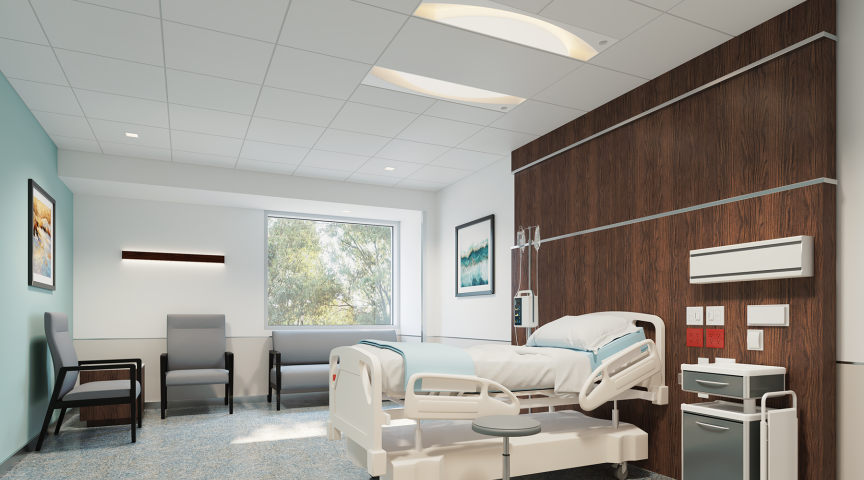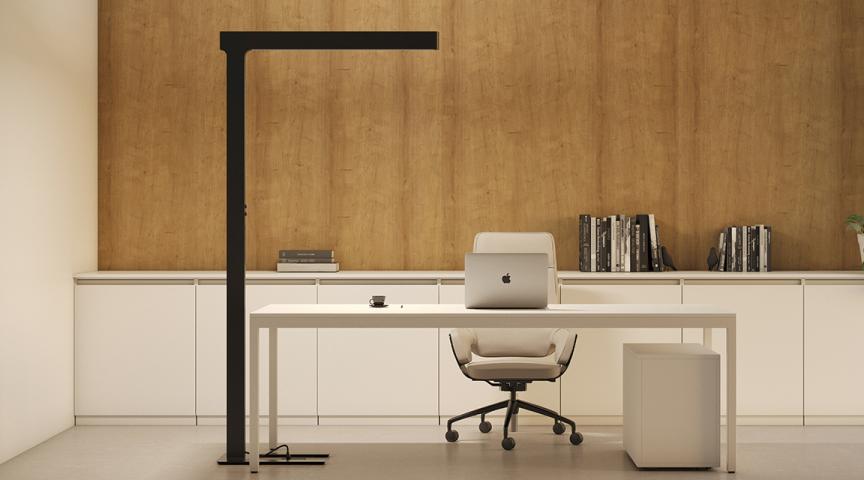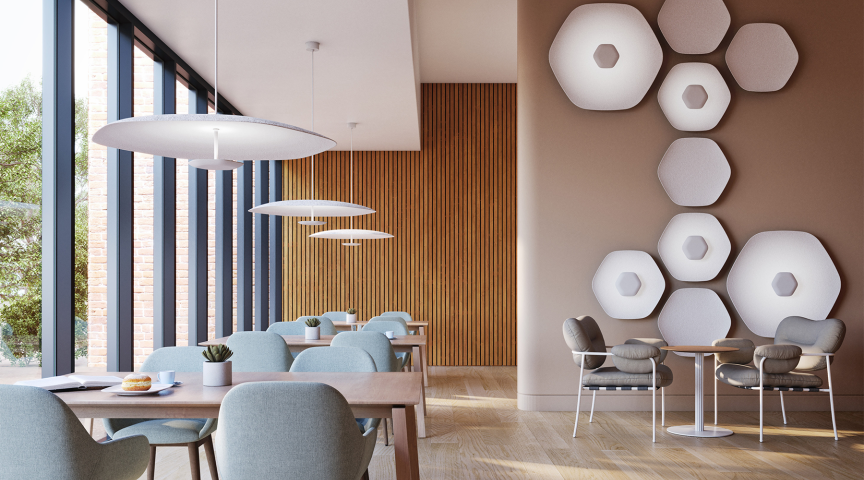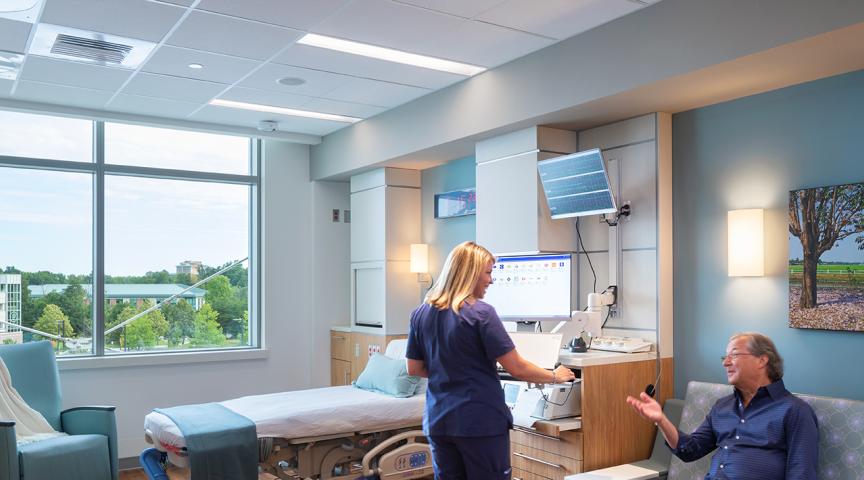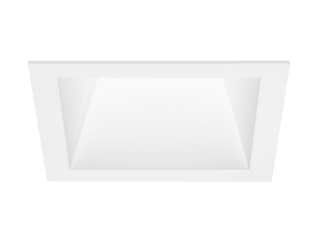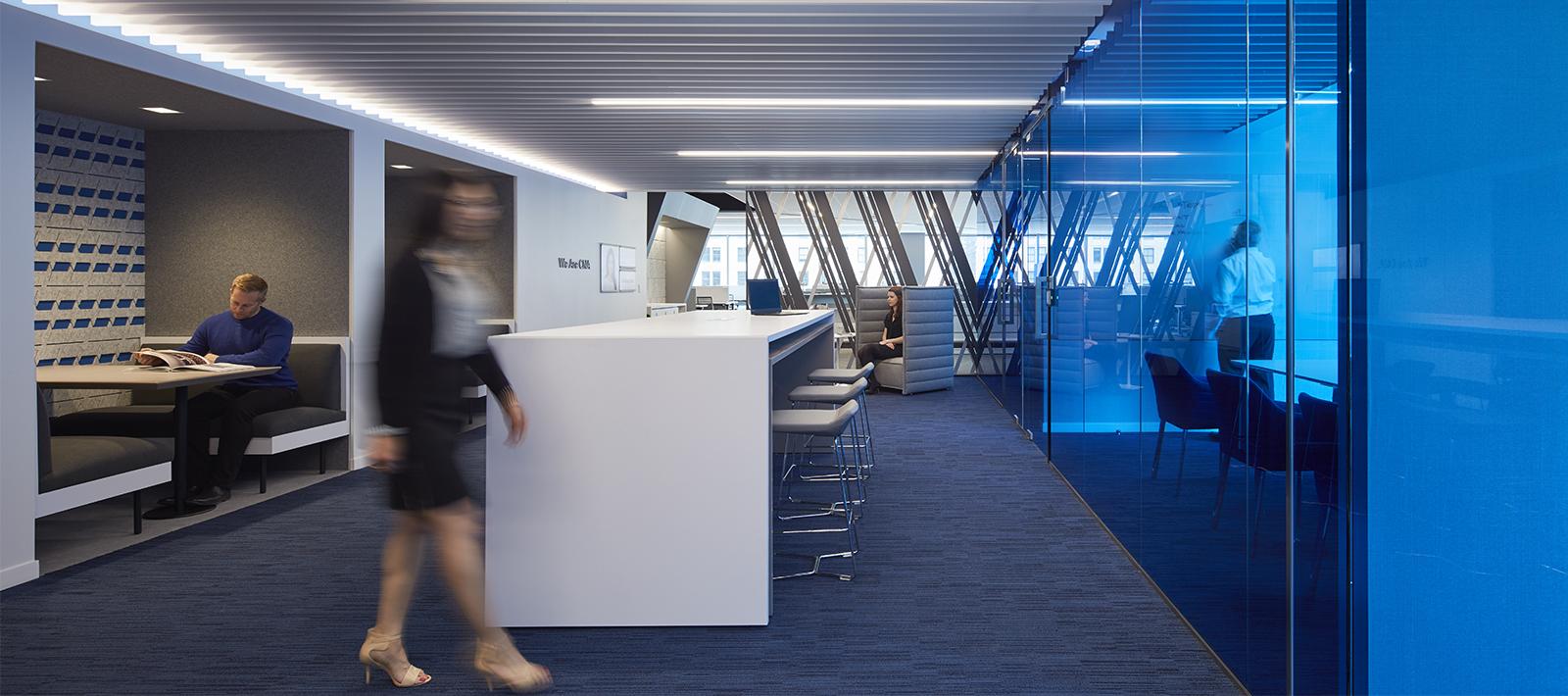
CNA – Chicago, Illinois
- Architect:
- Interior Architects
- Photographer:
- Tom Harris Photography
Committed to remaining in Chicago’s Loop, as it has since the 1900s, CNA relocated to a 35-story office tower a few blocks north of the building they resided in for over 40 years. The 8th largest U.S. commercial property and causality insurance company’s decision to move its headquarters allowed them to design a space that meets the needs of their workforce today. The 250,000 square foot facility is now a workplace that enables and encourages collaboration across departments while including pathways designed to prevent distractions and improve focus.
The 70-degree angled letters of the CNA logo were the driving inspiration behind the new modern office. The company’s signature red was incorporated throughout, while decorative wallpaper and divider walls with angled lines provide a subtle nod to the logo. These simple yet impactful details are highlighted by Seem 4 recessed linear luminaires in private offices, open workstations, and corridors. ID+ downlights deliver focused illumination in pathways and individual breakout areas to support varying tasks of the organization’s 6,000 plus employees.




