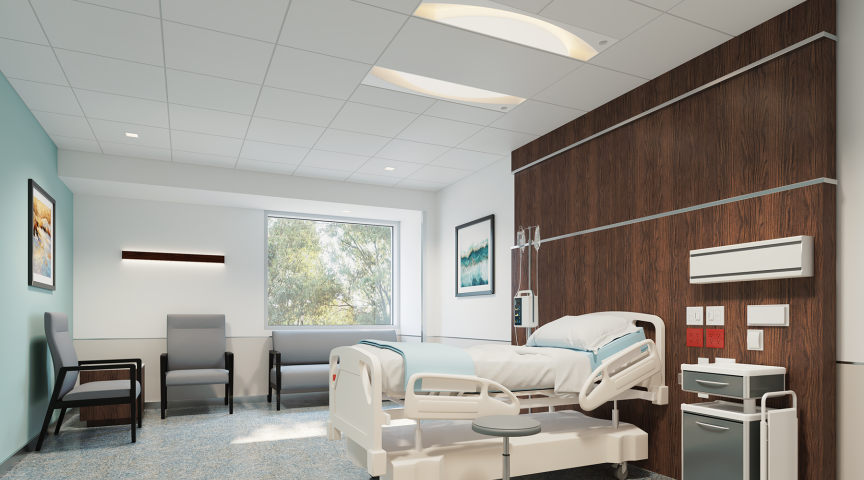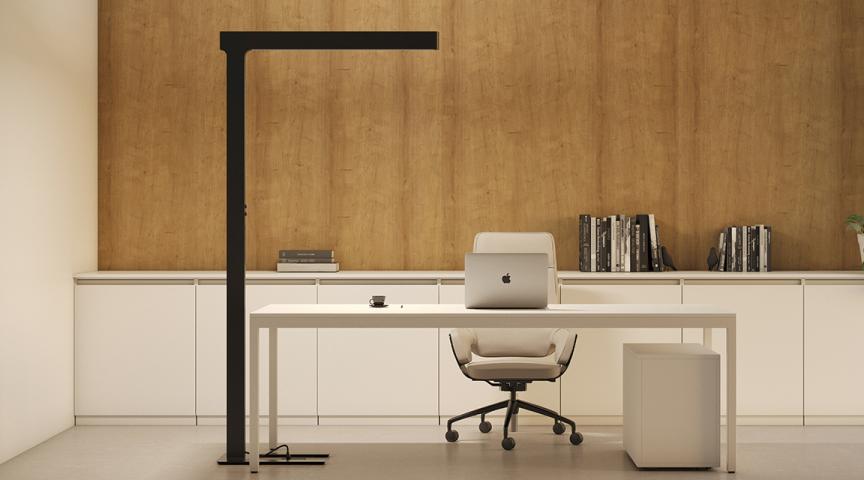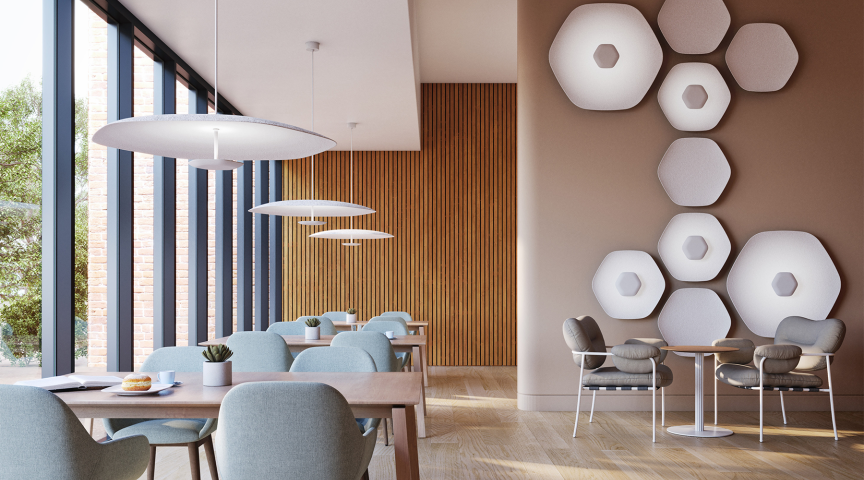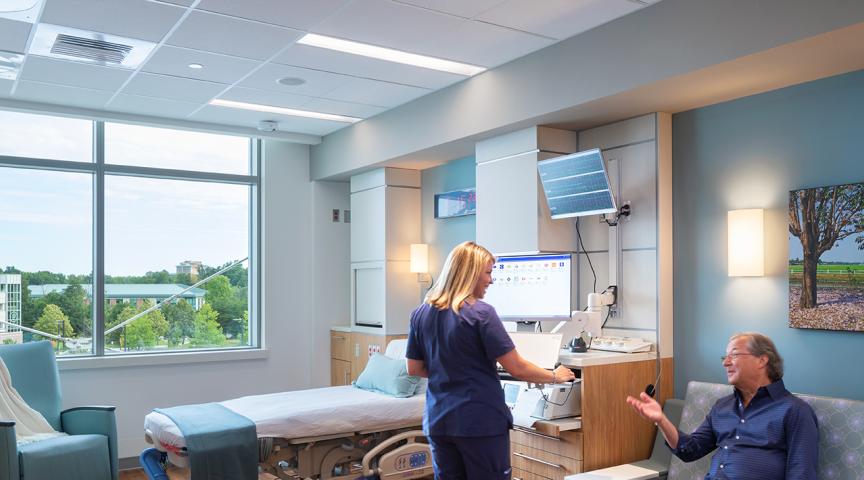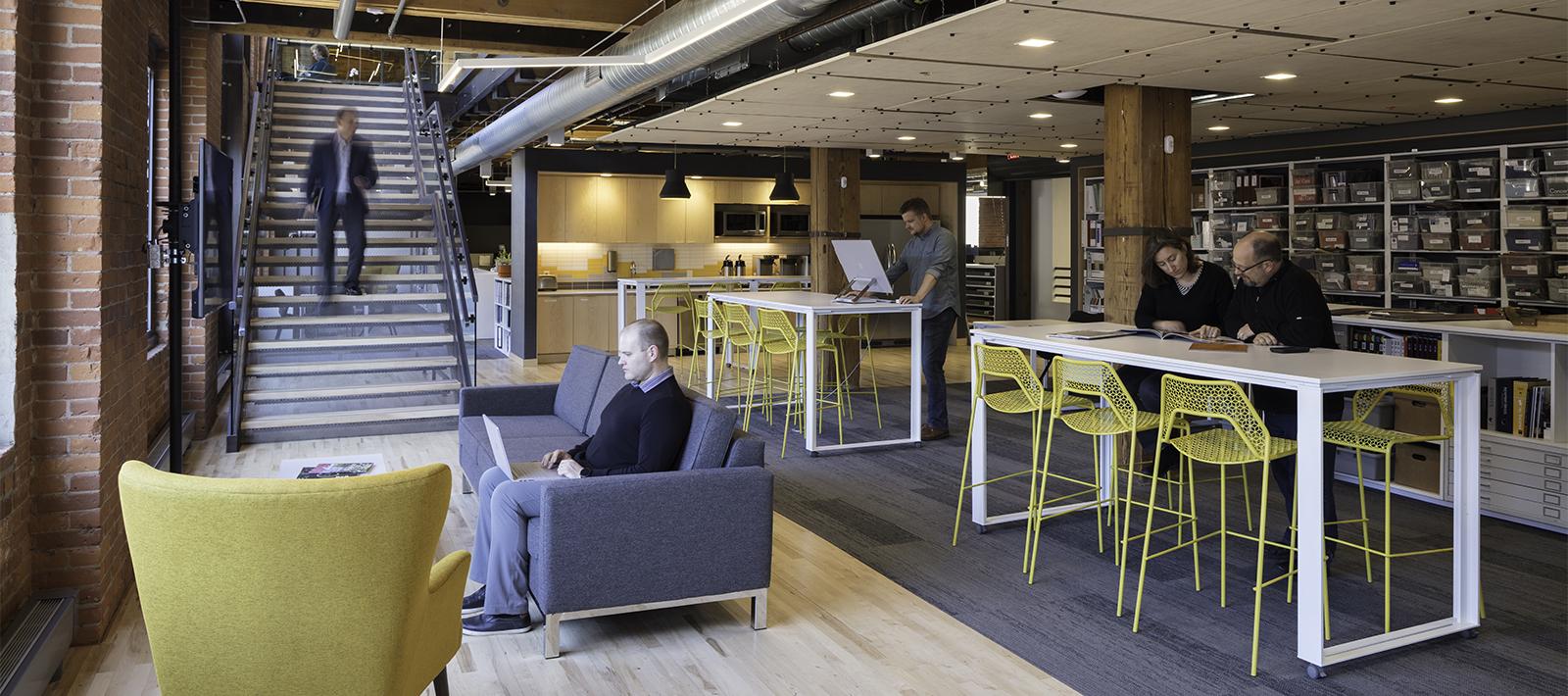
Cuningham Group Architecture – Minneapolis, Minnesota
- Architect:
- Cuningham Group Architecture
- Photographer:
- Cooperthwaite Photography
An architecture and design firm converted a former mattress factory, built in the 1800s and located in the heart of Minneapolis’ St. Anthony Main neighborhood, into their own modern office. The renovation was one of five Cuningham Group Architecture’s offices that underwent a redesign as part of a master plan to unify their multiple offices, with the goal to reflect the firm’s brand, dedication to sustainability, and collaborative culture.
The four-story, 18,000 square foot space overlooking the Mississippi River was designed for future growth and expansion, while adhering to the WELL Building Standard™ (WELL). As both the client and the architect of the project, Cuningham Group employees were able to use the remodel as a learning tool for future projects striving for WELL certification. To meet the requirements for WELL meant incorporating ergonomic work stations, acoustic comfort, thermal comfort, optimal lighting, and adaptable spaces.
Transforming a previously closed off office into an open workspace with multifunctional workstations, gathering places, and open kitchen spaces allowed Cuningham Group to incorporate Nera and ID+ 4.5" x 4.5" downlights into these areas. The modern luminaires enhance the architecture while meeting required illumination levels. Nera pendant is clearly the centerpiece of the conference room while the ID+ downlights seamlessly integrate with a cloud system comprised of wood panels. Overall, the firm leveraged the character of a historic building; exposed brick walls and timber beams, married with 21st century design to create a WELL certified office.




