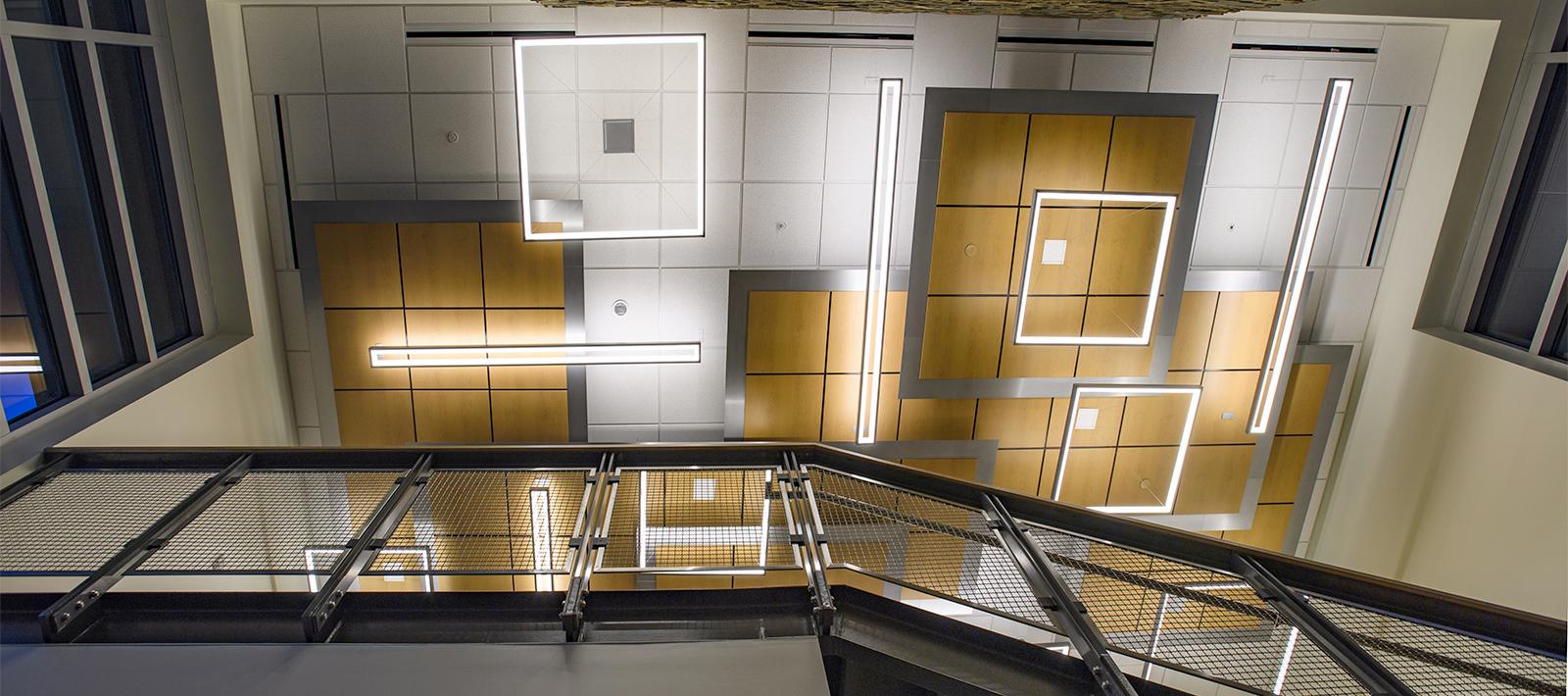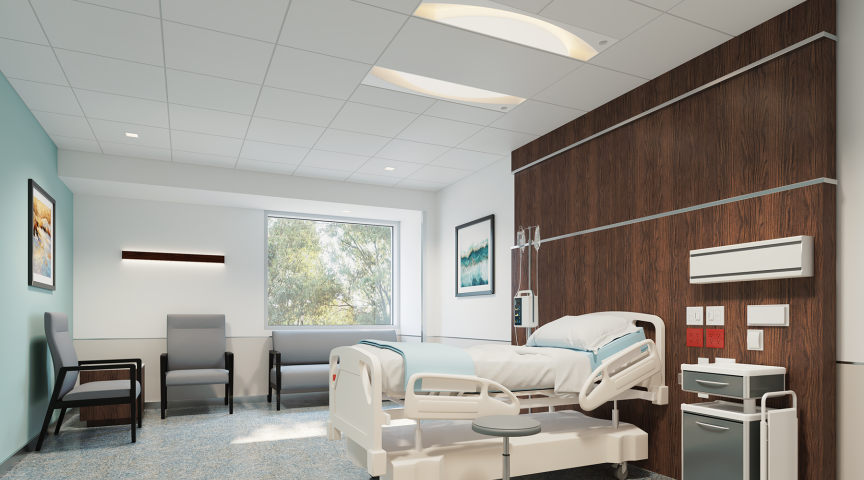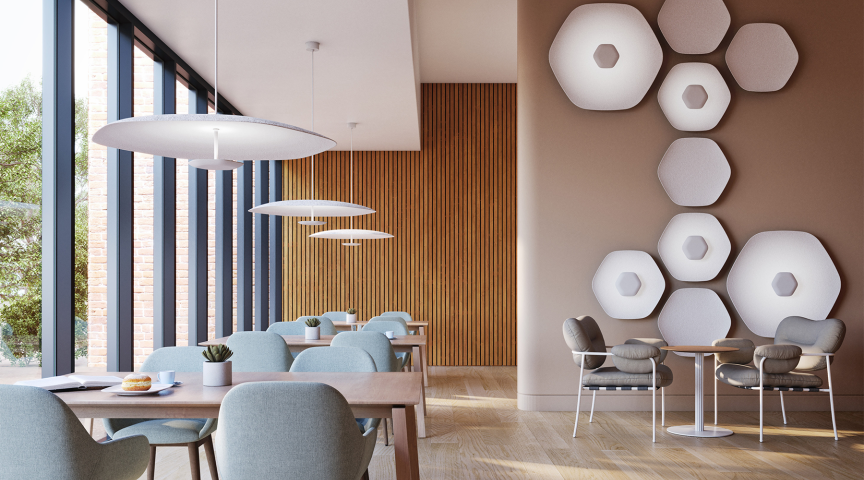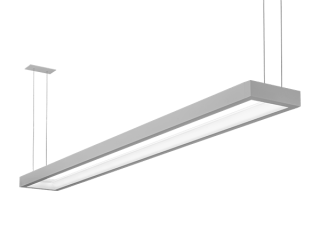
Walker School – Atlanta, Georgia
- Architect:
- Chapman Coyle Chapman Architects
- Photographer:
- Ken Langley Photography
With a focus on preparation for college and life, this pre-K thru 12th grade school provides challenging “STEM” curricula and a unique learning style to equip students with confidence and skills outside of an academic setting. The new 37,000 square foot science and technology facility houses classrooms and laboratories designed to provide students the best possible learning experience.
It was thoughtfully designed to support the current programs and academic model while future-proofing the building and minimizing the school’s environmental impact with efficient elements such as LED lighting and a green terrace integrated into the space.
Lighting was thought to be an integral part of the interior architecture rather than serving as a mere functional component. Upon entering the three-story main lobby, students, staff, and visitors are wowed by a 3D sculpture floating over the stairwell, made of veneer panels and square and rectangular Nera pendants which has become the centerpiece of the space.
Continuing to deliver a dynamic environment with a high visual impact, a hexagonal-shaped ceiling system complemented with Seem 2 LED luminaires was selected for the area outside the chemistry classrooms. The hexagonal shape emulates the structure of an organic molecule or compound commonly found in the students’ chemistry courses, reflecting elements of the curriculum being taught in that area of the building while providing ample ambient lighting. The new building supports scientific learning while encouraging creative thinking through its very architecture.















