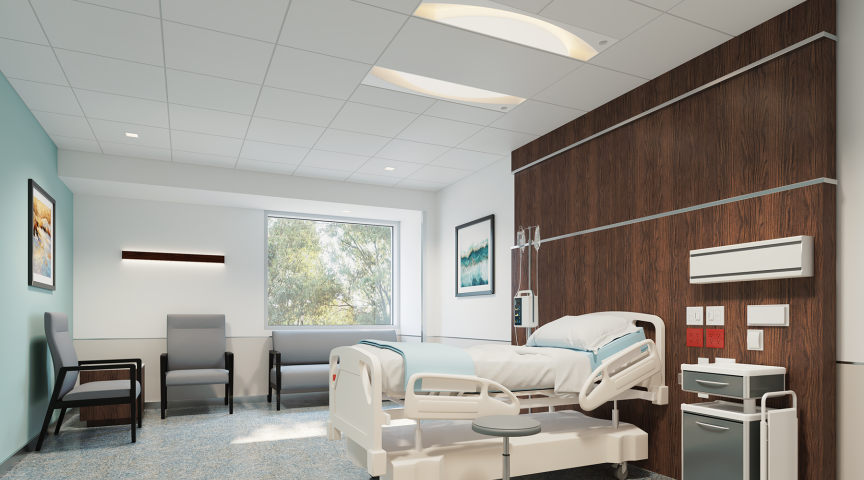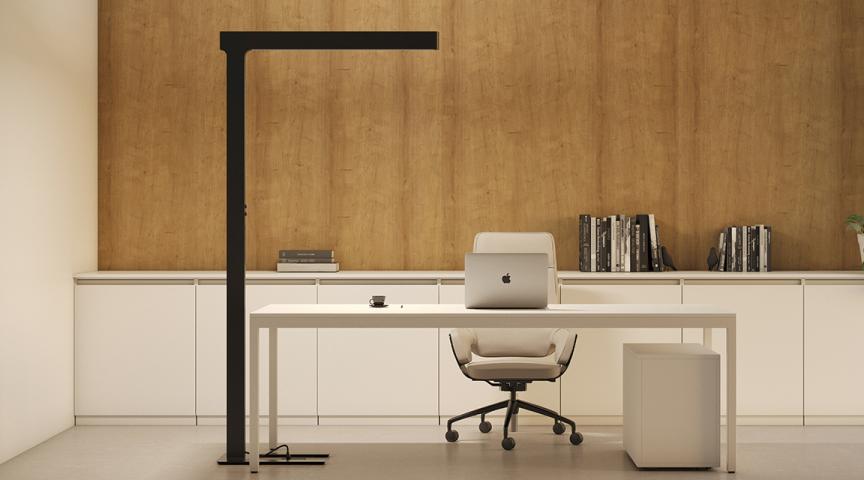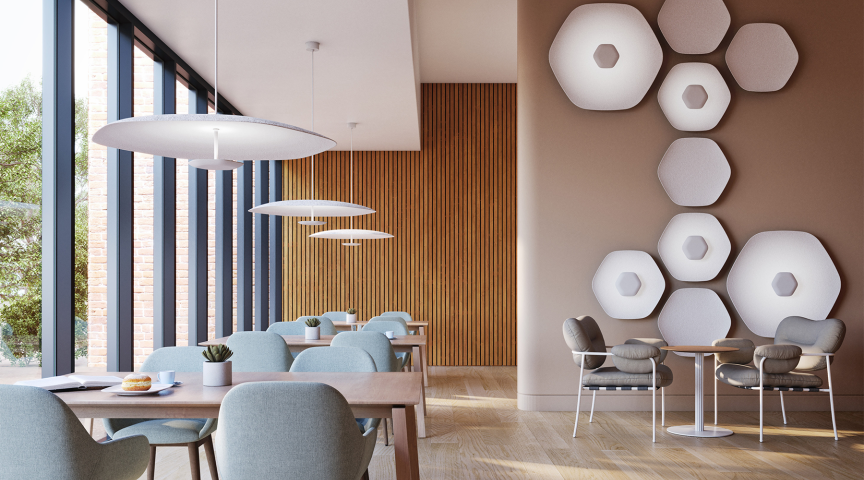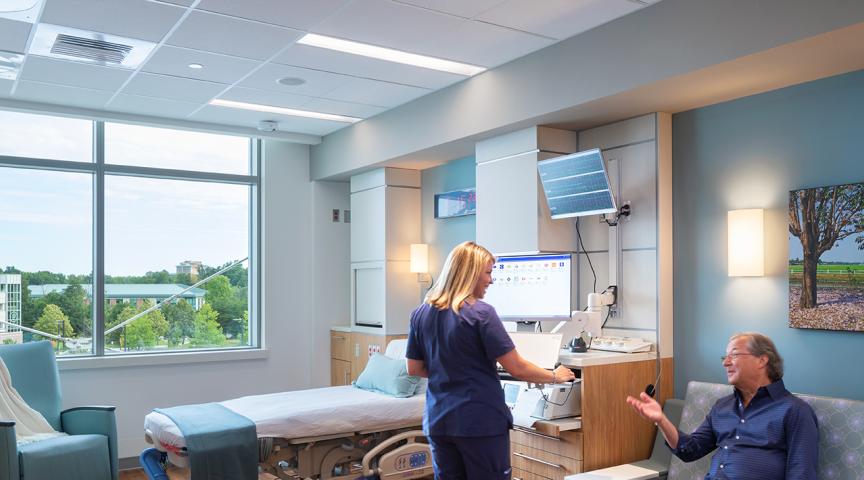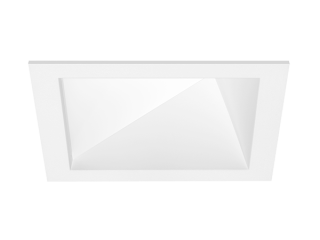
Bartlit Beck – Chicago, Illinois
- Architect:
- Gensler
- Photographer:
- © Garrett Rowland
This law firm renovated five floors of the Court House Place building, a Chicago landmark, to provide its employees a modern office that also honors history. Considered a young firm despite having a rich history of winning high-profile courtroom cases for the last 25 years, it was quite fitting that Bartlit Beck’s new offices marry the old and the new. The 70,000 square foot space contains a courtroom, cafes on each floor, private offices, collaboration spaces, and conference rooms that bear the name of some of the company’s most famous cases.
The national ligation firm’s modern office renovation reinforces the firm’s culture and client-centric philosophy. Fewer offices and a more open floor plan, not typical of a law firm, facilitate collaboration among the trial teams, a critical element for winning a client case. The functional yet informal design of the space encourages the flow of ideas and promotes brainstorming sessions with multipurpose areas. Brick walls, window trims, and vaults pay homage to the building’s history while sleek furniture and LED lighting elevate the modern aesthetic. ID+ 4.5" downlights and ID+ 3.5" adjustable accent lights are placed strategically throughout to provide optimal illumination with a mix of round and square apertures. The broad distribution of Obscura is used in conference rooms to provide comfortable direct and indirect illumination while making a modern statement.




